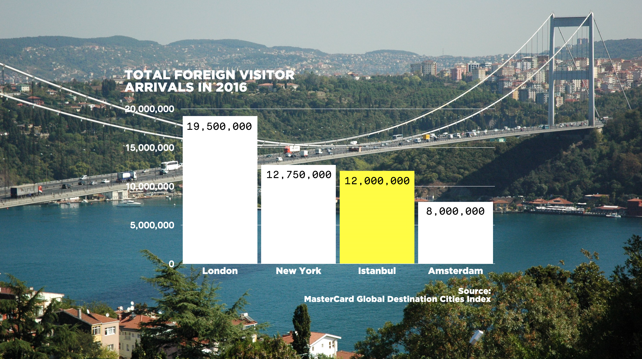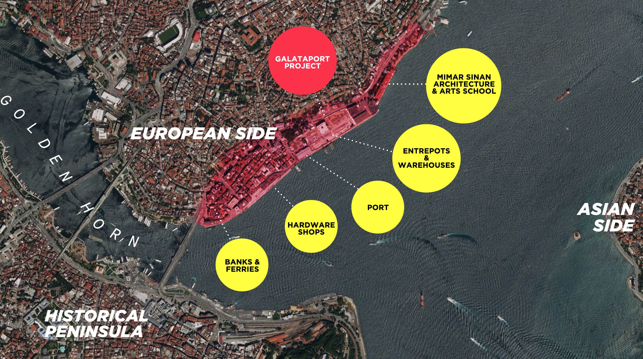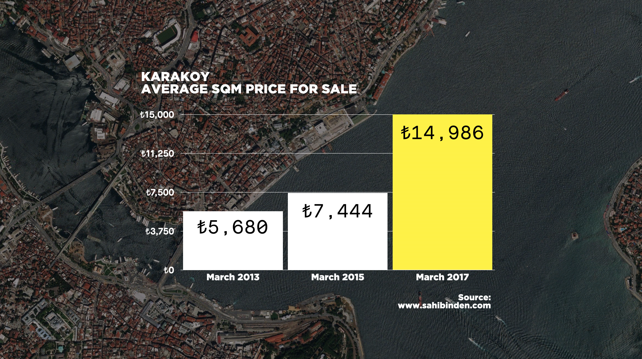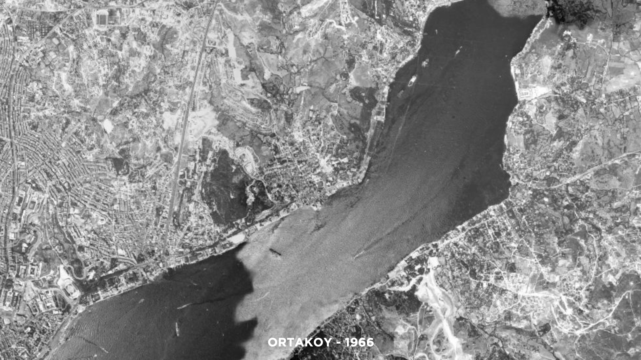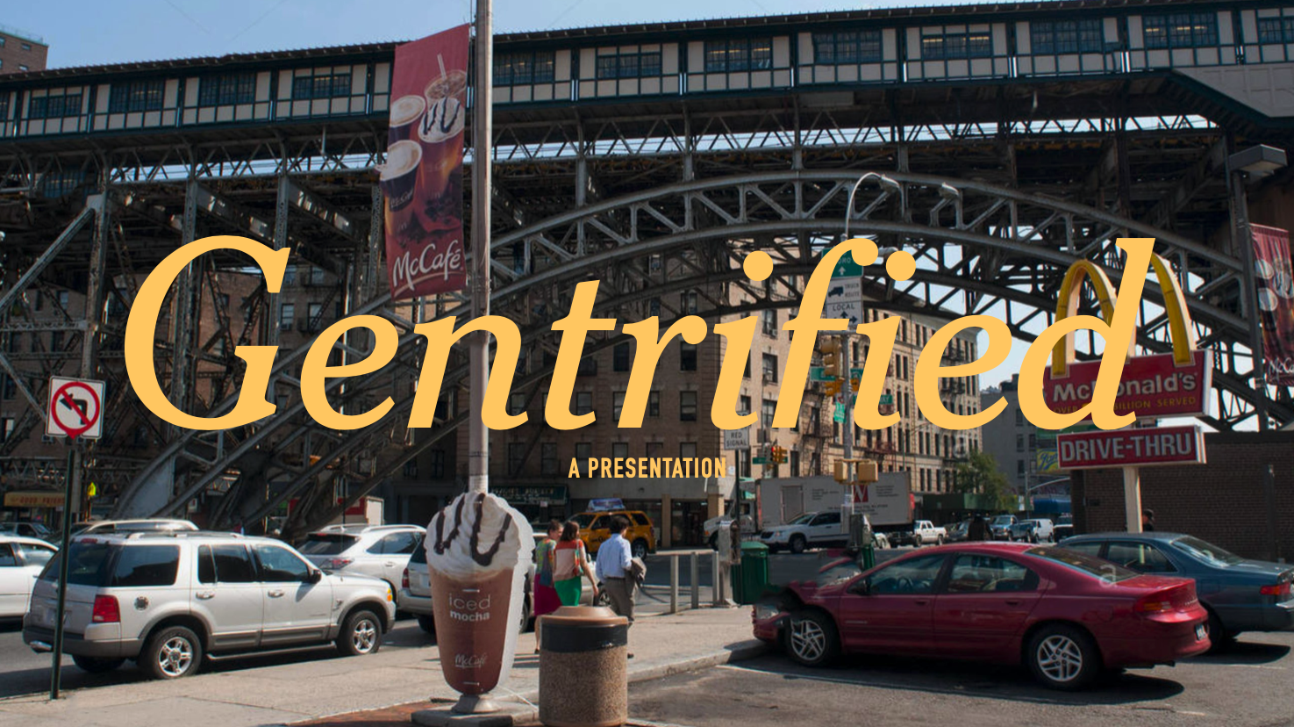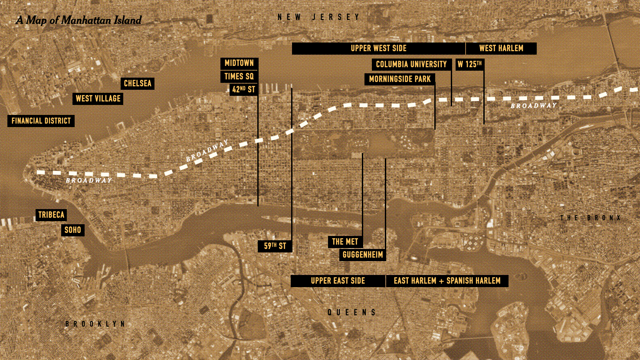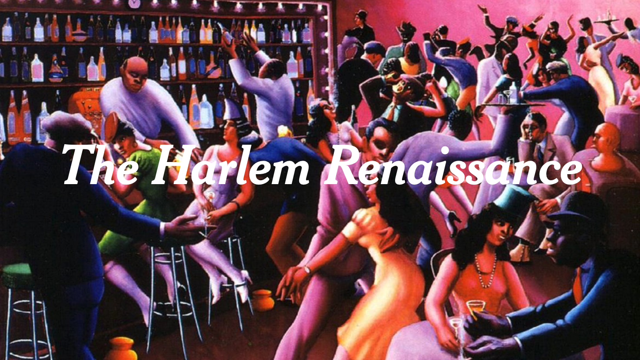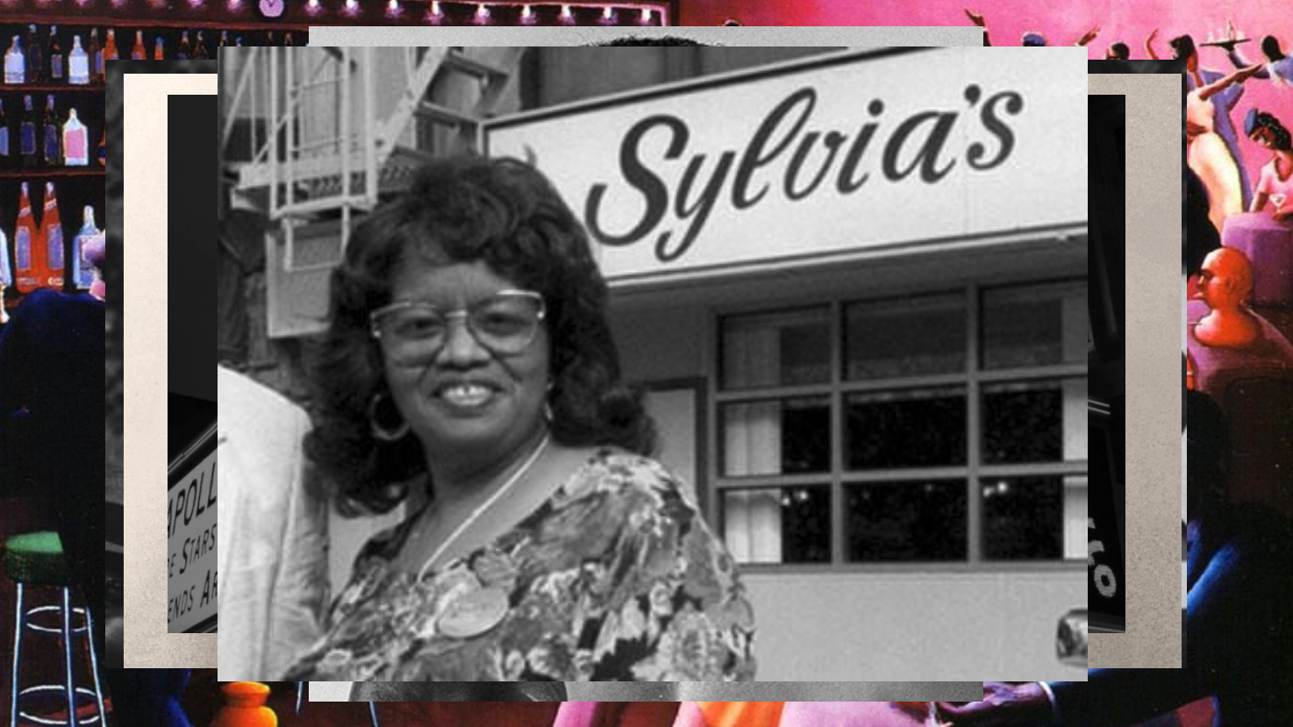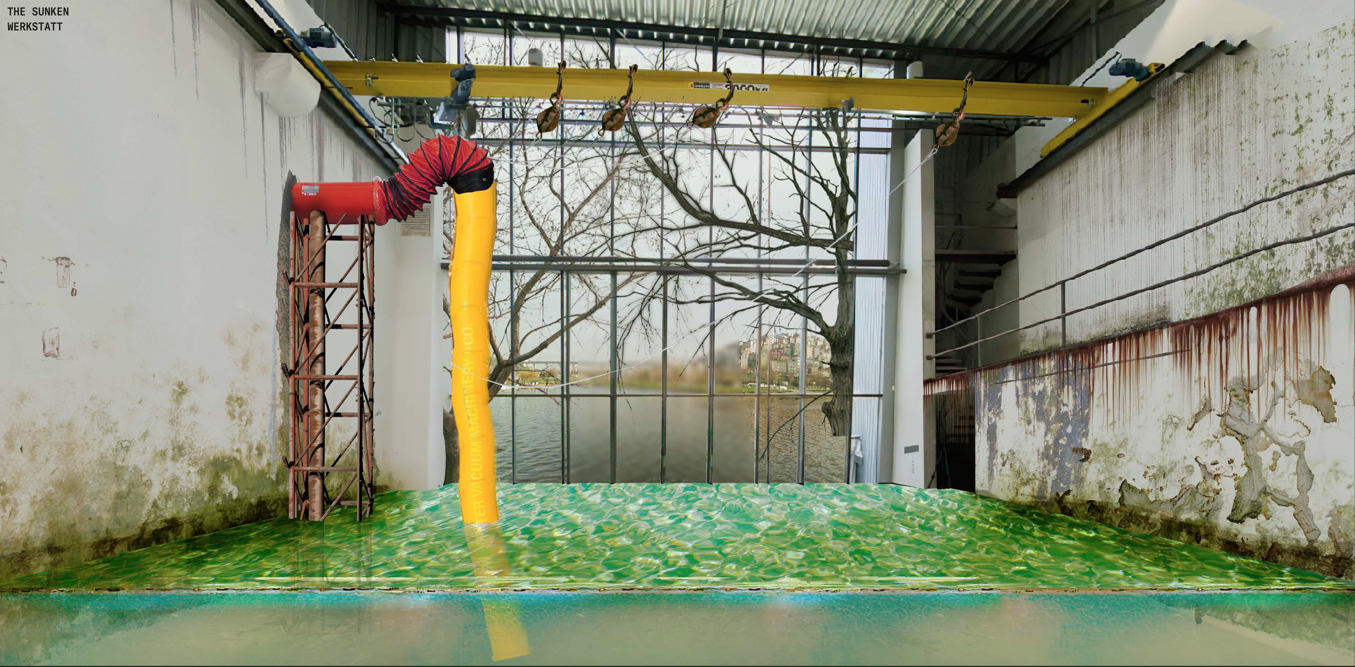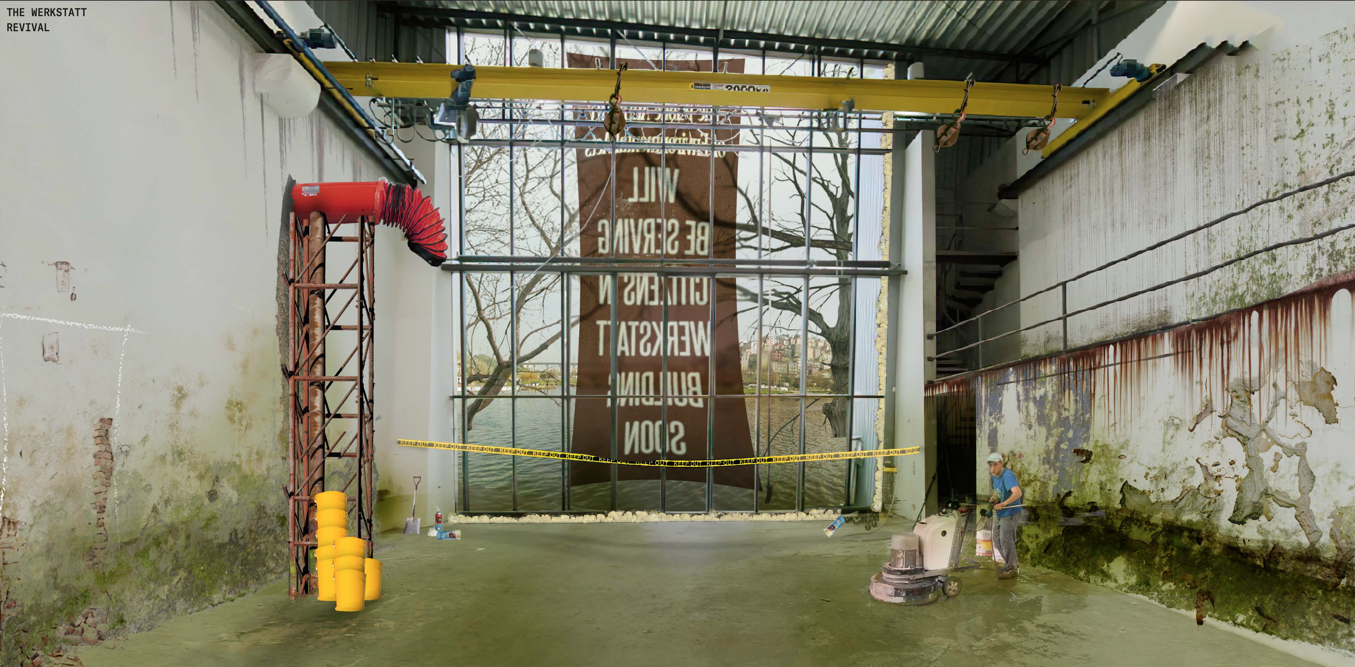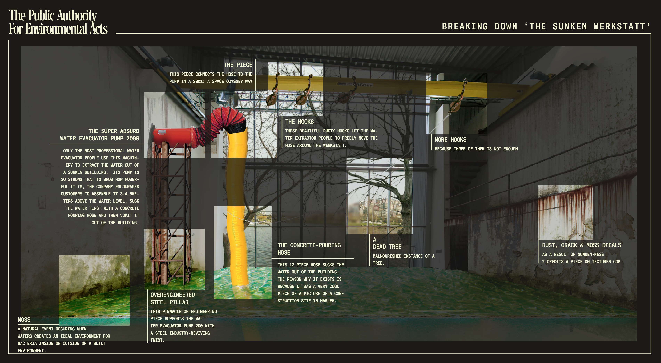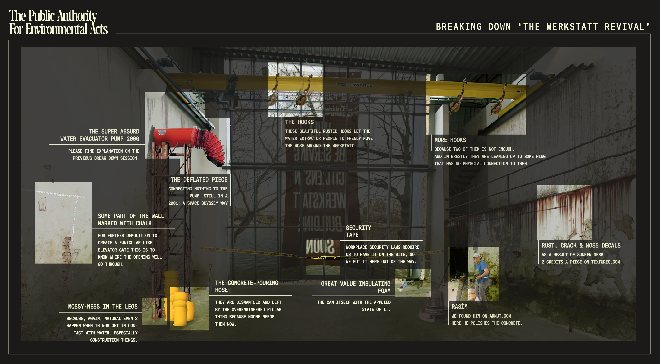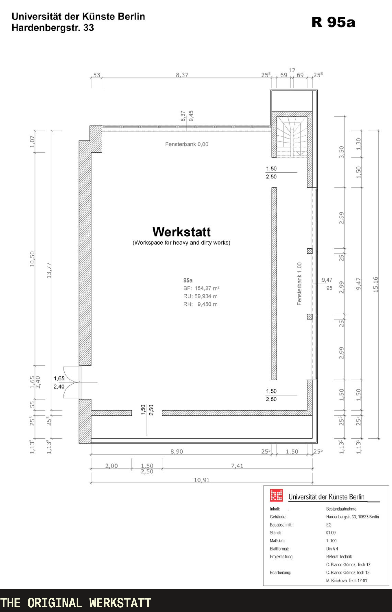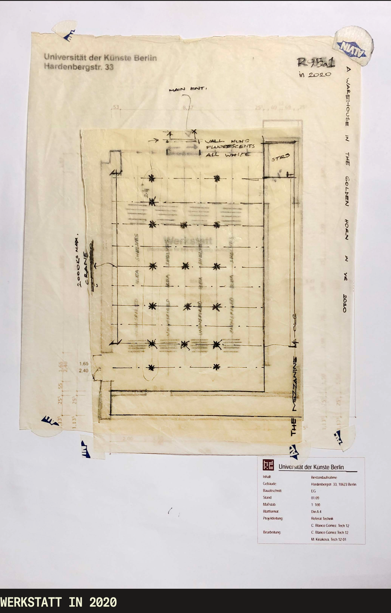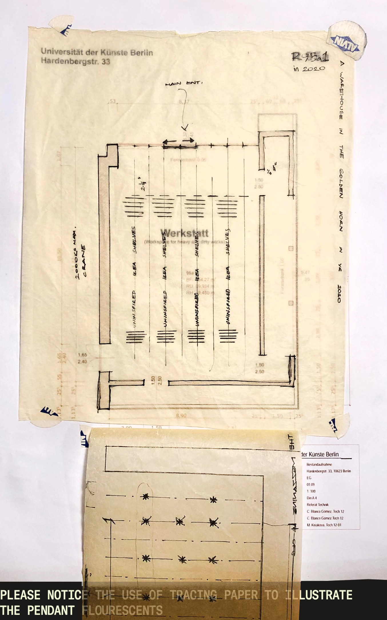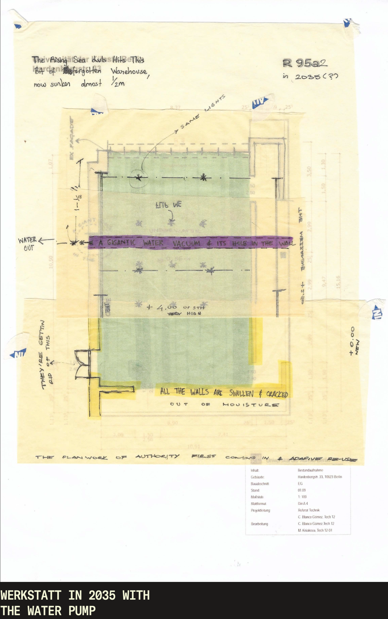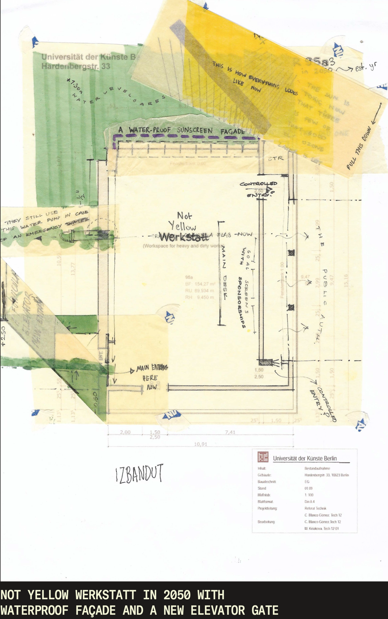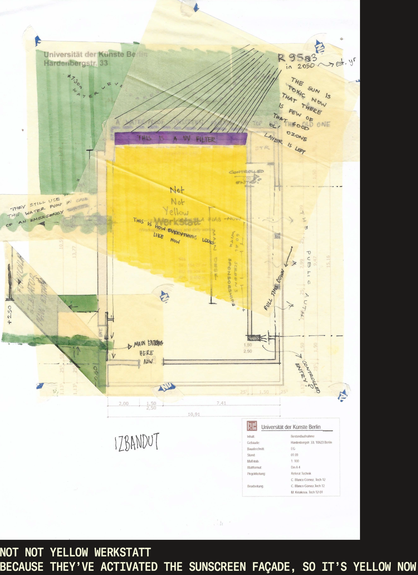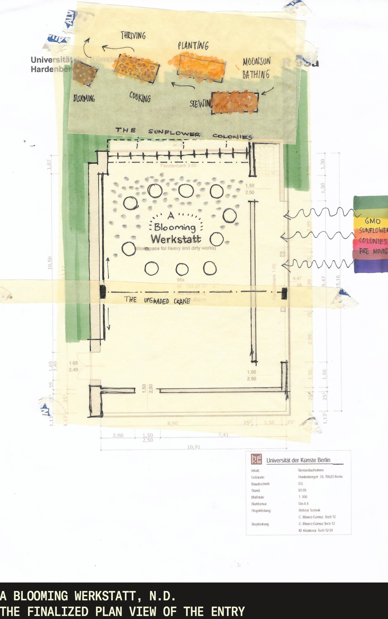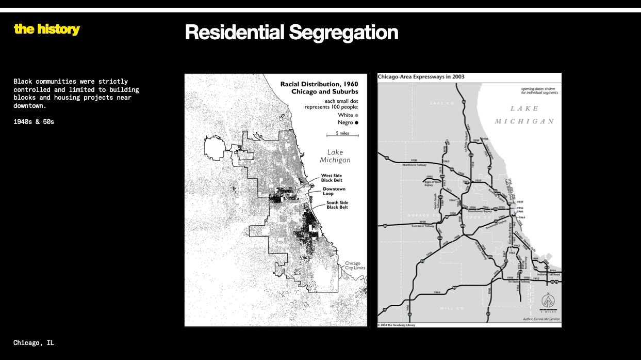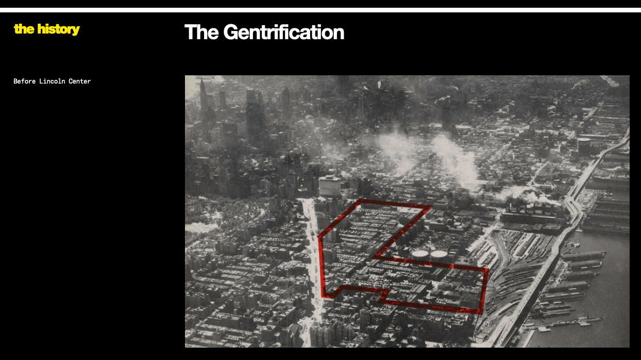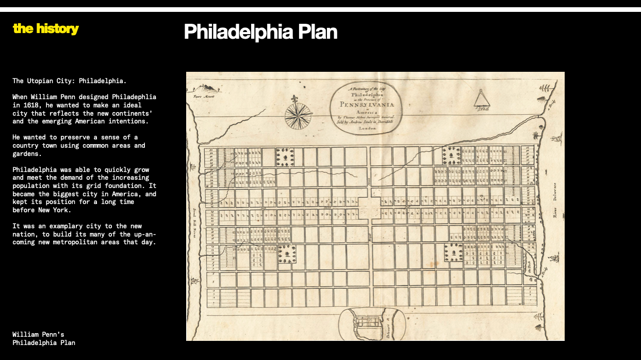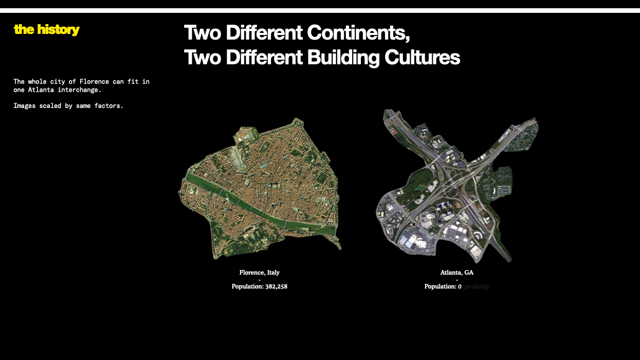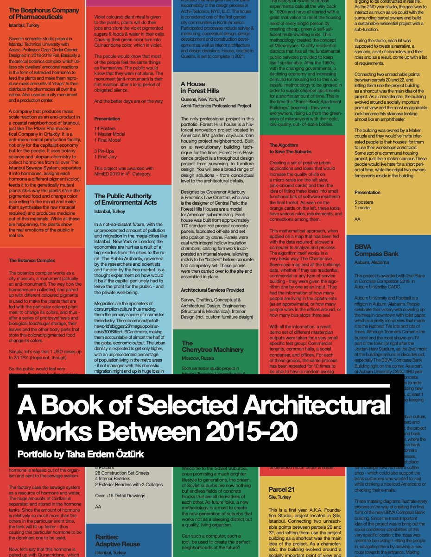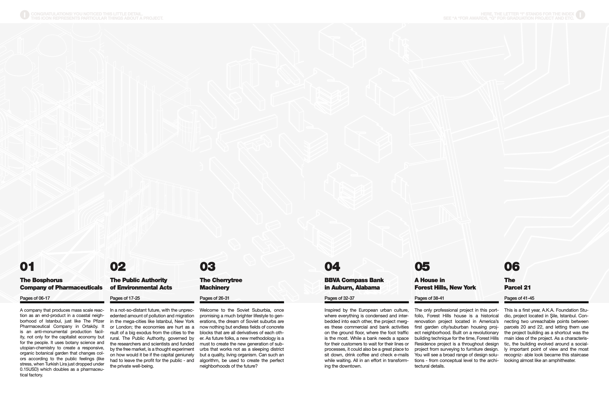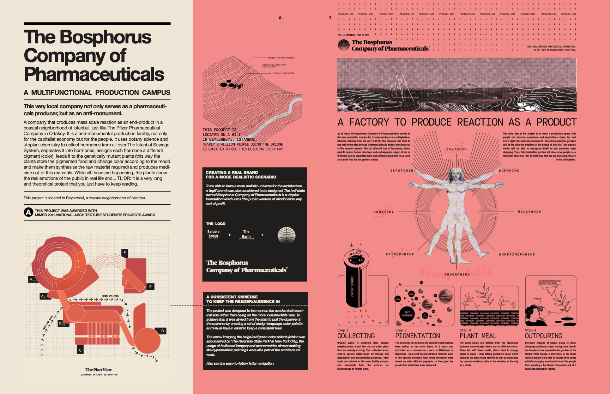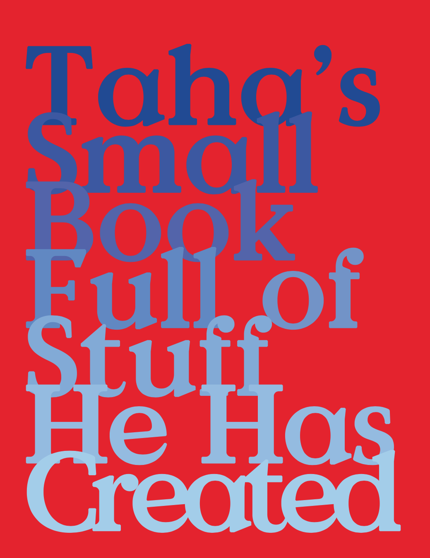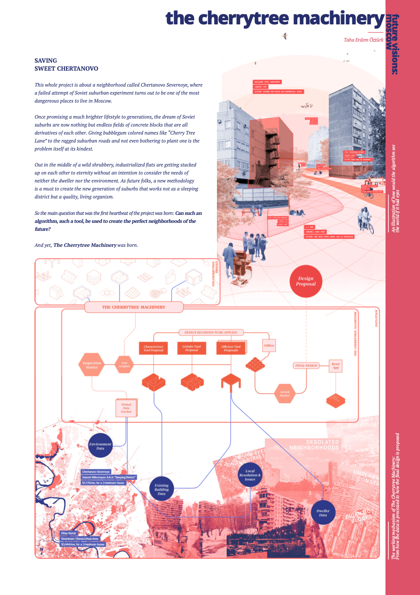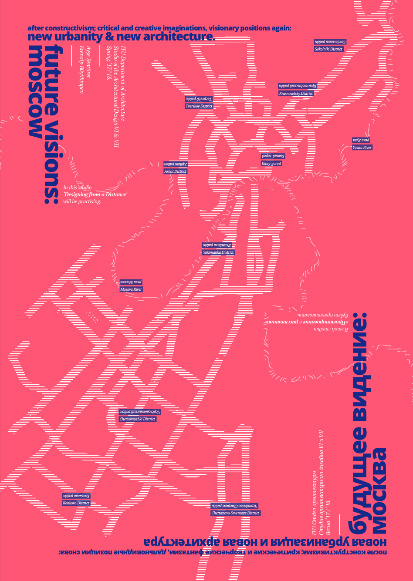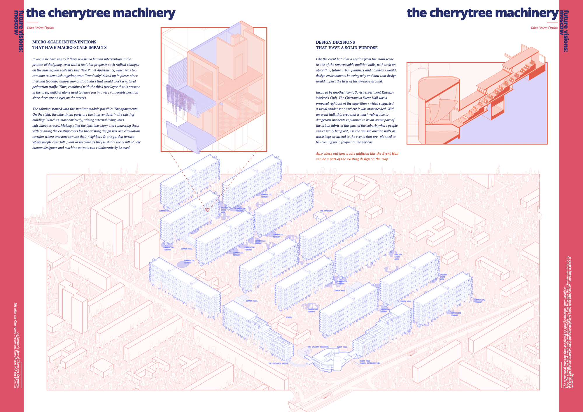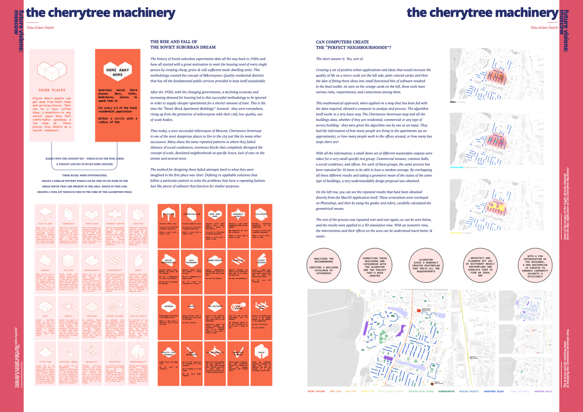At the Fault Lines
on Center for Spatial Research
Research published by
Columbia CSR on designing an AI-powered
earthquake risk assessment map. Read here →
FaultLines Awarded 1ST Place at Columbia Startup Competition
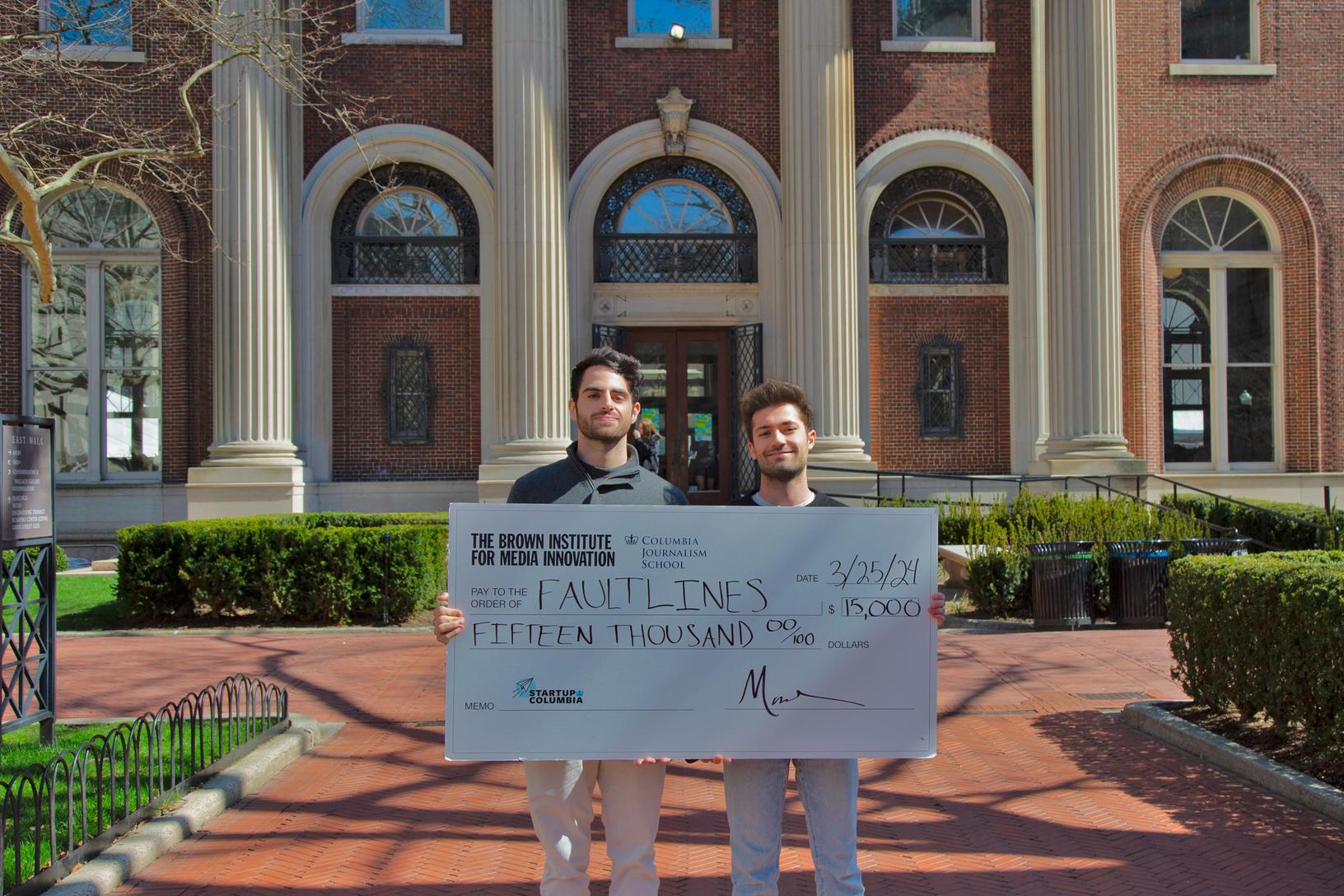
FaultLines, an AI-powered geospatial information and earthquake risk assessment platform, awarded first place at the Startup Columbia Venture Challenge 2024 in the Media Track, sponsored by the Brown Institute for Media Innovation of Columbia Journalism School and Stanford Engineering School. Read more on Columbia GSAPP →
Metamart
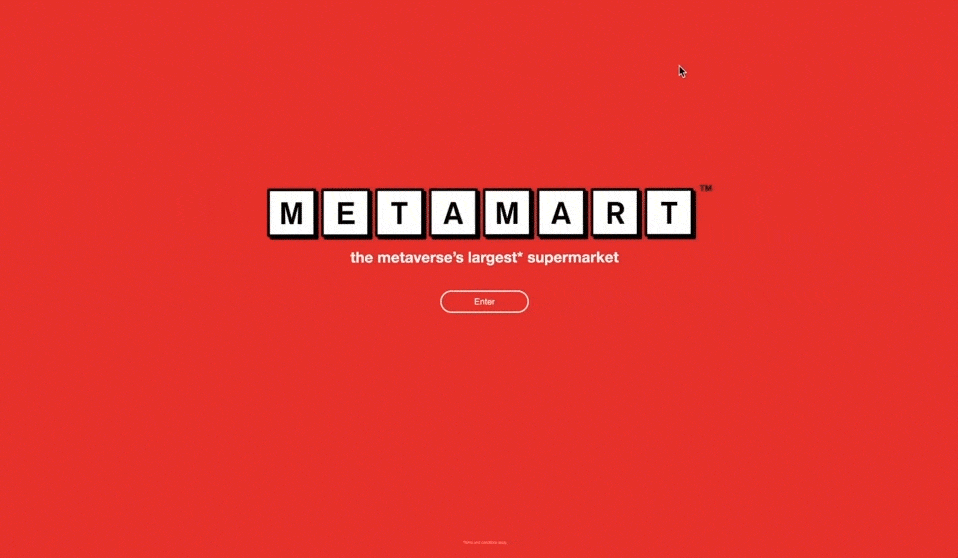
A work-in-progress user experience design project that reimagines the online shopping interface and experience based on digital-spatial analogy study of the spatial experience of the common grocery store. Designed and developed as part of Columbia GSAPP Coding for Spatial Practices course taught by Celeste Layne. See it here →
Recombinant Renaissance
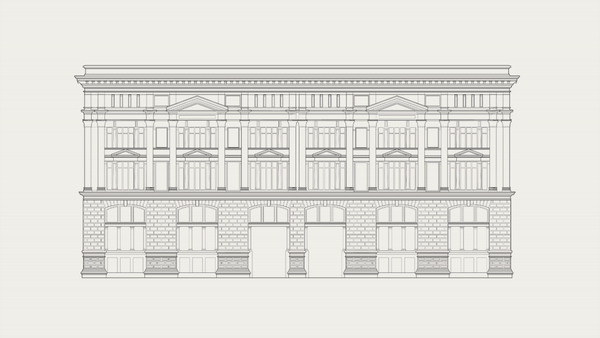
An animated visual exploration to the Ottoman Bank Building, or SALT Galata Research Center, designed by French architect Alexandre Vallaury in 1892 - an eclectic building in Istanbul with highly distinct north and south facades in architectural expression, political identitiy, and spatial organization. See courseworks →
Geographies of
Data, Sand, and People
Archiving, a practice and act of preservation that is as old as history itself, is now being redefined as traditional archival media have fast evolved into novel storage devices of today.
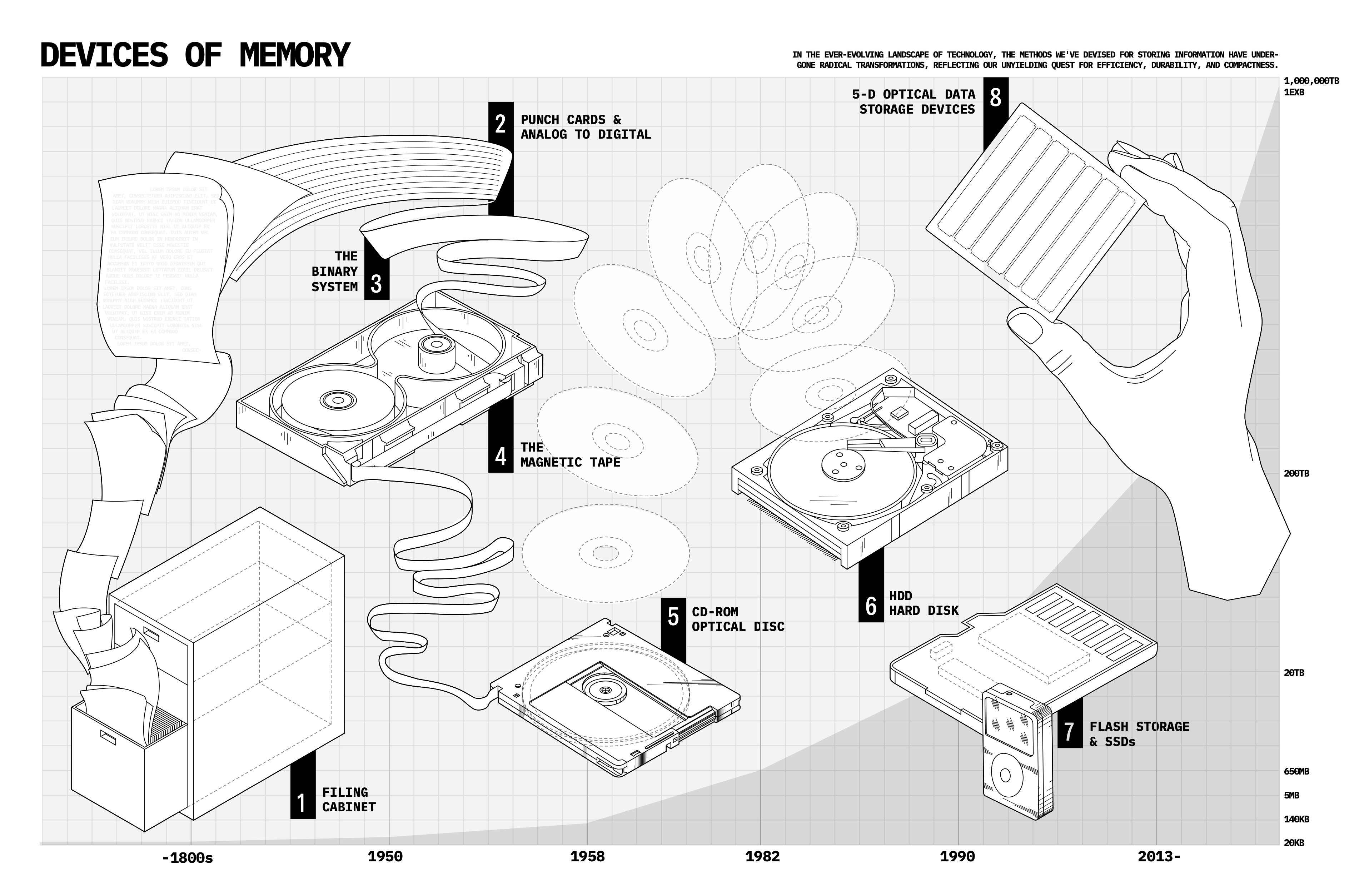
Devices of Memory, Geographies of Data, and Tracing Sand, Data, and People are three interdisciplinary mapping projects that aims to delve deeper into the politics of data, archiving, and identity.
Project to be uploaded soon.
Making Bricks
from Crops

Repurposing agricultural waste in India’s Punjab region into construction materials, textiles, and other financially valuable assets for agricultural communities. See material research →
At the Fault Lines:
Research + Development Blog
R+D blog for the Geospatial AI research
supported by the Center for Spatial Research.
See here →
Data Mourning:
The Library for Territorial and Environmental Sensing
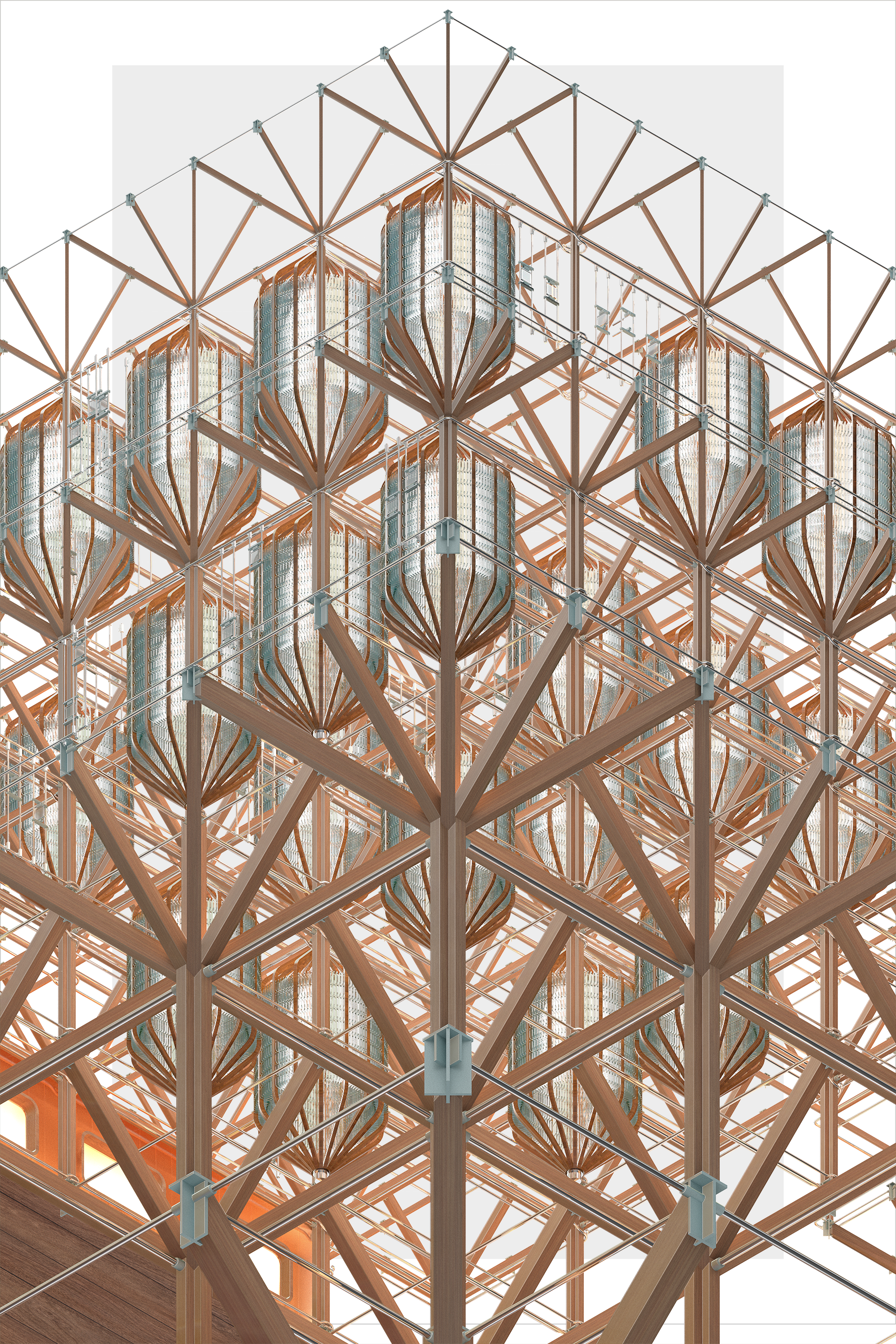
Tuvalu’s appeal to the world at COP26 calls us to reinvestigate how “territory” defines a “state.” The government has recently announced their attempt at becoming the First Digital Nation by creating a digital twin of themselves, a project by Accenture. “Territory” has been considered an essential component of the legal definition for a “state” as evidenced by the Pan-American convention on the Rights and Duties of State. Thus we’ve approached Tuvalu’s situation with the question, “how does the movement of sand, people, and data redefine territory?”
In collaboration with Will Cao and Ammar Hussein Rassai, for Advanced V Studio directed by Marina Oterto Verzier.
Project to be uploaded soon.
Manual 10-222:
A Prototype Half-Village
Housing, Inc.
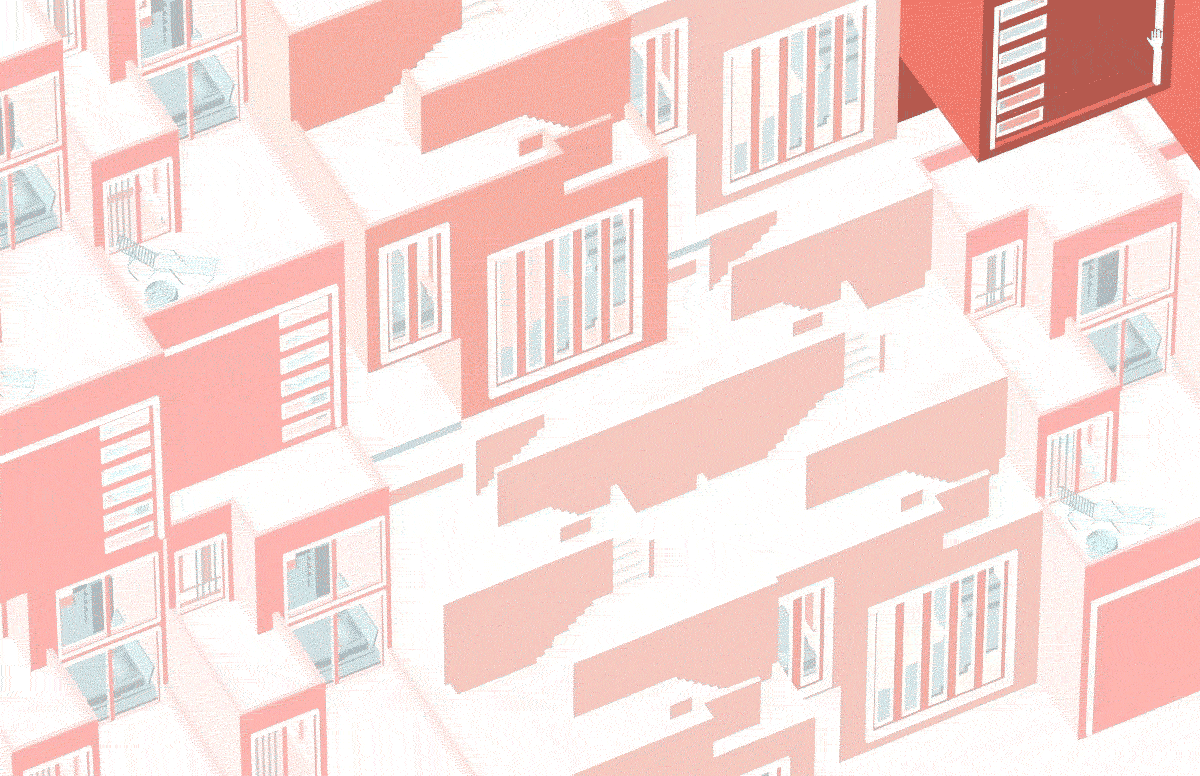
Created as part of Columbia GSAPP Core III Housing Studio, this project tackles the challenges accomodating affordable housing for living, producing, and socializing all within one micro-urban housing complex. In collaboration with Katerina Gregoriou, for Core III Studio directed by Benjamin Cadena. Read more →
Creating New York City’s Dateability Index
Many people flock to big cities not only for better job prospects but also for a more vibrant social life and a higher chance to find their significant other(s). However, cities have also become massive, complex, and virtually endless entities in which where you live, who do you interact with and even the daily commute are all seemingly small things that can have a massive impact on one’s romantic life. As part of this class, I will try to break down such factors that affect the chances of having a successful date, and try to find those that are related to the urban environment to create a tangible index of “ZIP Codes with Better Chances of Having A Successful Dating Life”.
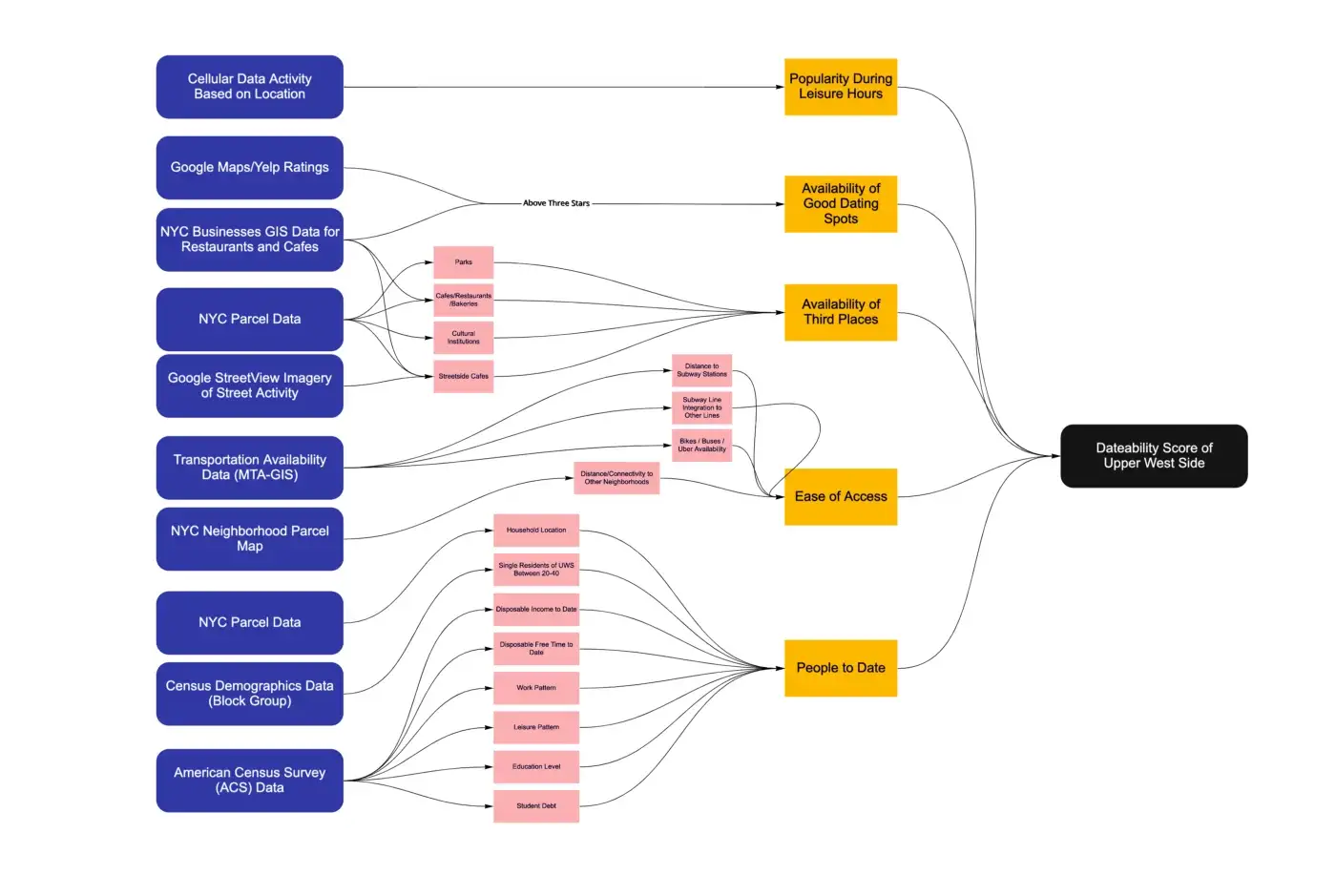
Although dating behaviors vastly differ from person to person, what this study aims to focus on is to identify average universal contributing factors that a neighborhood might have on a person’s dating life. Hence, very important coefficients such as physical appearance, race, preferences, sexual orientation etc. are excluded from this conceptual map. Read More →
Mapping the
Flood Paths of Istanbul
Could understanding how water moves across the city’s topography to prevent future flooding?
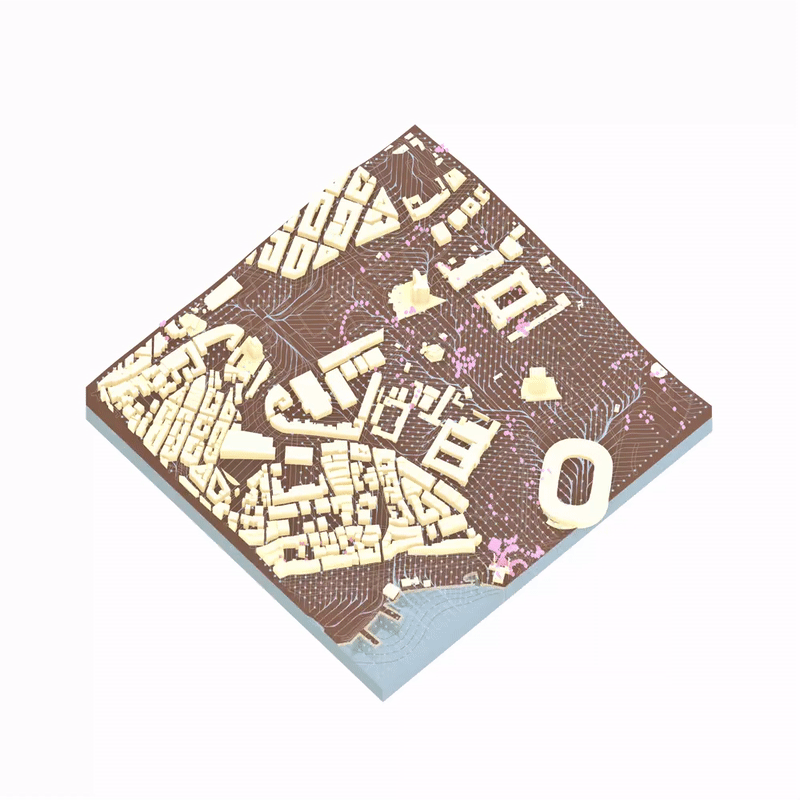
Istanbul is most-famously known for its location on the Bosphorus, the grand water way that runs through the city, cutting the city founded on grand topography in half. As much of an attraction for many, its distinct geographical features and unplanned urbanism have long disarmed the city against heavy rain and flooding.
This project maps out the natural flood paths of a Bosphorus neighborhood, Taksim, Dolmabahce and its precincts, to analyze the contrast between water flow and the urban grid.
Keep reading on Medium →
Elevators on Stimulants:
Supercharge Your Hellishly Slow Elevator
Elevators on Stimulants is a multimodal AI tool that supercharges any given elevator by gathering, processing, and drawing upon spatial data.
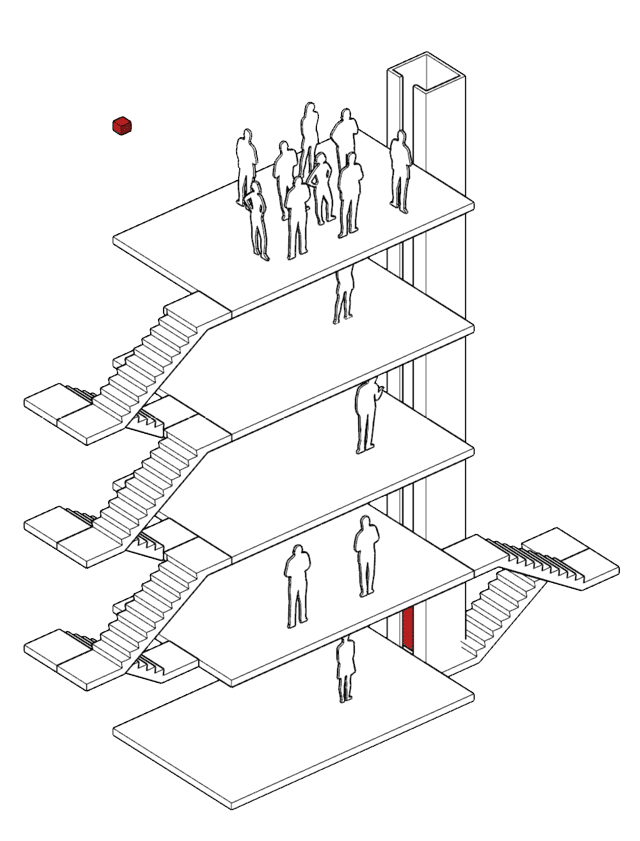
EoS uses hardware sensors (i.e. closed circuit camera systems, webcams, cameras, microphones) along with various multimodal AI models for semantically generating a temporal crowd network dataset, to further train these models for pre-emptive spatial arrangement of the elevator cabin, at the right spot and the right time. See GitHub Repo for more information, and a manual to run your own EoS demo right away. In collaboration with Gio Kim and Maithili Jain.
Project to be uploaded soon.
Simulating Squirrel-Human Interaction in Central Park
This project explores the impact of human activity on urban wildlife in New York City, focusing on the interactions between squirrels, pets, and human amenities in the southwest corner of Central Park.
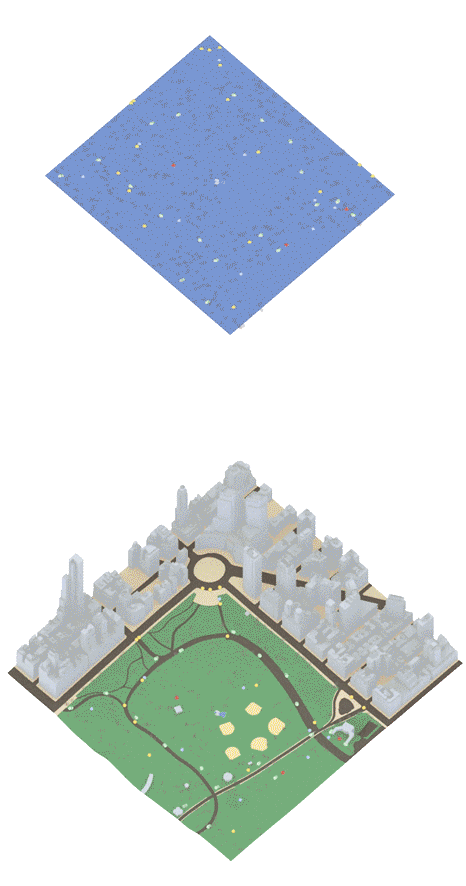
By analyzing squirrel behavior data and simulating their movements in response to factors like trash collection, dog activity, and food truck locations, the project aims to identify potential adjustments to human amenities that could reduce human-wildlife conflicts. More importantly, watching squirrels walk around a virtual slice of Central Park is just real fun. Keep reading on Medium →
Machine Generated City of New York
Machine-generated axonometrics from real-life addresses unveil how our collective online data translates into machine-produced drawings.
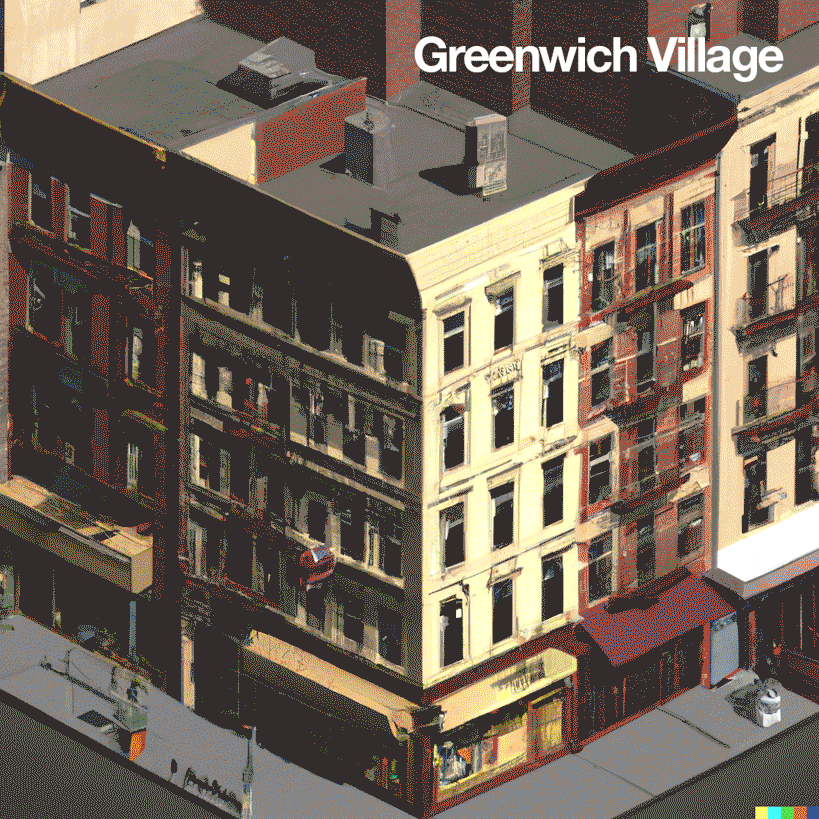
Making Floor Plans More Legible and Fun
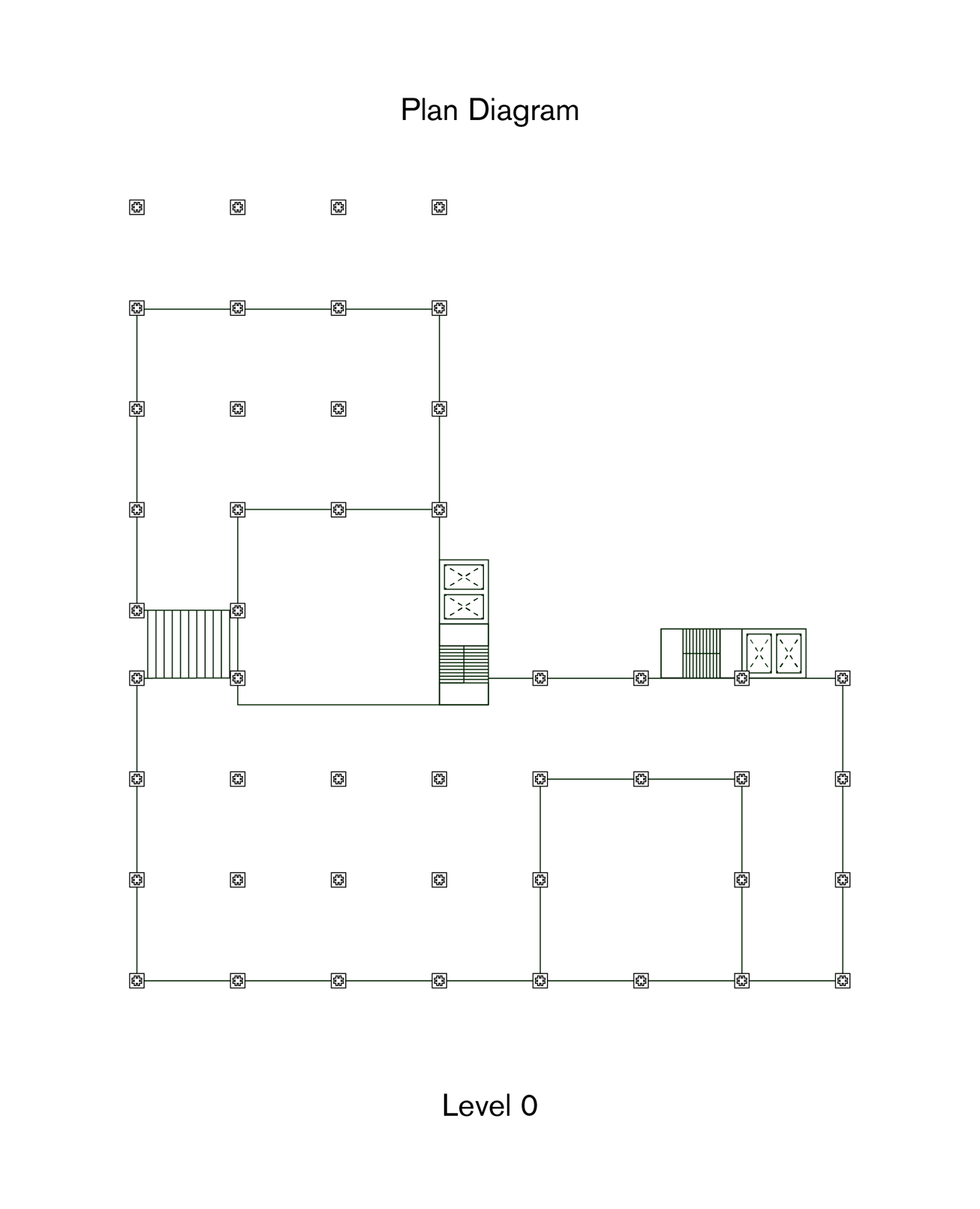
The Plug-in School is a complex project that featured a complex network of vertical floor planes, which in return required a complex set of floor plan diagrams. Created as part of Columbia GSAPP Core II Studios, these floor plan diagrams are an architectural representation exercise that stresses the common drawing methods and explores a more legible and fun way of drawing and looking at architectural drawing sets. See more →
Work in Progress:
Things of New York City
Things of New York City started as a personal library of everyday items from the streets of NYC: Streetlights, USPS post boxes, traffic barriers - anything and everything New York.
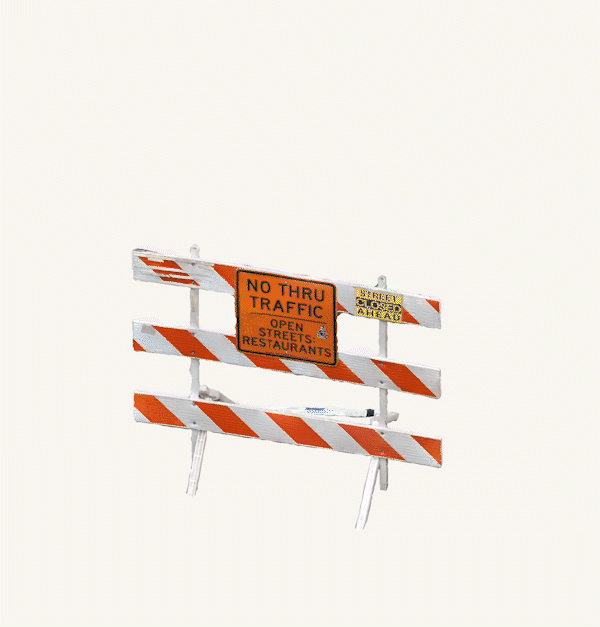
Things of New York City is an online archive of hundreds of iPhone LiDAR-scanned 3D models of New York City artifacts - coming soon. Here’s a link to the upcoming webpage →
A Public Pool
in Inwood, Manhattan
Stitching the long-separated sides of Inwood, a neighborhood that’s at the northernmost end of Manhattan, back together around having good conversations, fun evenings, and chill summer evenings by the pool. Read here →
The Cherrytree Machinery: Can Computers Save Our Neighborhoods?
What is the toolkit of an architect/planner when reimagining the future of the built environment -and how could the emerging data-driven technologies contribute to these tools that can augment designers’ impact scale and efficiency?
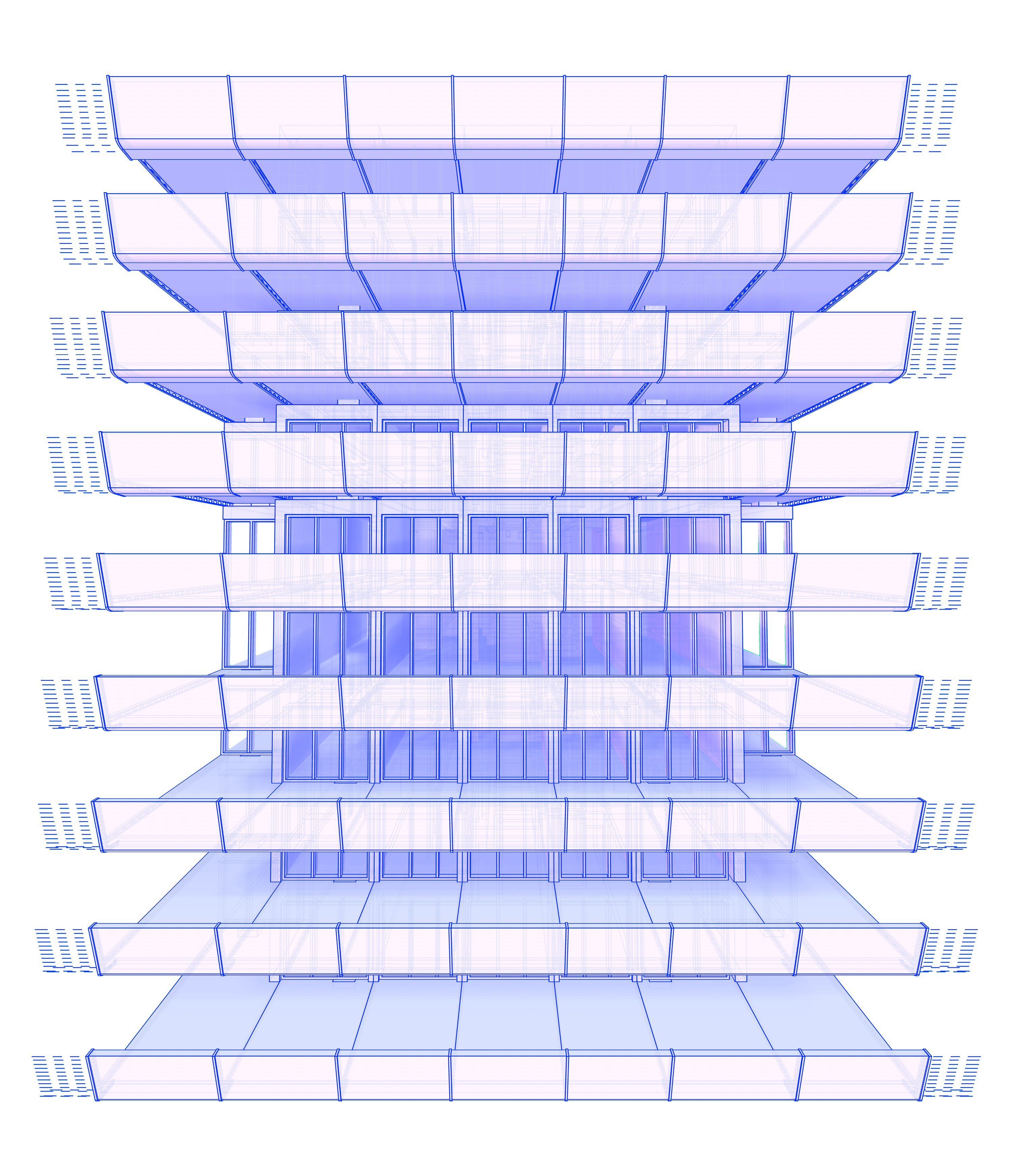
The Cherrytree Machinery is a Python-based micro-software that analyzes complex urban elements and suggests interventions that could be employed by a designer towards designing more equitable, sustainable, and resilient cities. Read more →
When the Machine Makes Architectural Models
Model making is an inseparable part of the architectural design process that is essential to understand the overall form and performance of a building before construction. Although digital modeling practices have been getting increasingly more common place, due to its tactile nature it remains a fundamental part of any design process.

Transforming a model into a finished design, however, is a costly, time-consuming and laborious process that takes countless design meetings, iterations, and start-overs. Hence, even the most “corporate” design studios employ intermediary practices like mood boards, collages and tools like Pinterest before moving forward with the final design; to better visualize their ideas for the client to approve. We think AI could offer a powerful workflow that bridges this gap, so that designers can make design decisions faster, and with more confidence. Read More →
Reimagining ‘Home’
A library of housing units designed as part of Core III Housing Studio at Columbia GSAPP. These units are designed to maximize the amount of serendipitious encounters among building tennants.

16 different types of units were generated with aspects such as future-expandability, financial legibility, and equitability considered in mind.
Not only the Floor Area Usage is maximized for efficiency and mixed indoor-outdoor usage where neighbors can come together; but also designed within a generative geometry that creates “social” nooks and crannies when housing units are brought into their “housing-complex” state. Read more →
The Public Authority
of Environmental Acts
A speculative project investigating capital, “money-politics” vs. “science-politics,” and how complex societal hierarchies are projected onto spatial qualities of spaces of decision-making. Read here →
Delirious Axonometrics
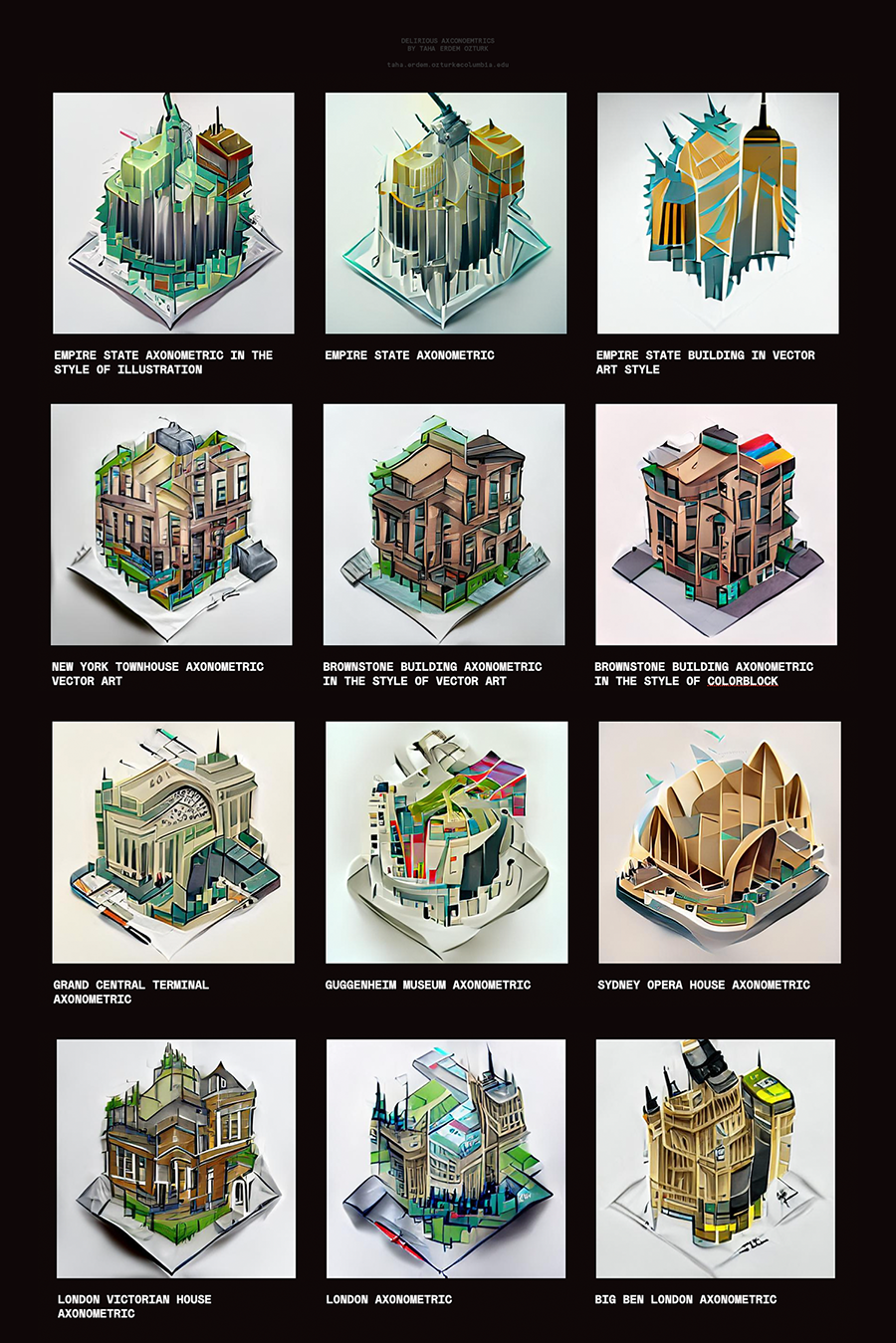
Machine-generated axonometric drawings of the urban areas of the world. Read more →
Open Data Istanbul
ODI is a subset of FaultLines, that aims to empower independent research and interest in geospatial and public data created from and for Istanbul.
Visit webpage here →
Living Sections
Making sections and plans more fun and alive. See full project here →
All designed in
New York, New York.


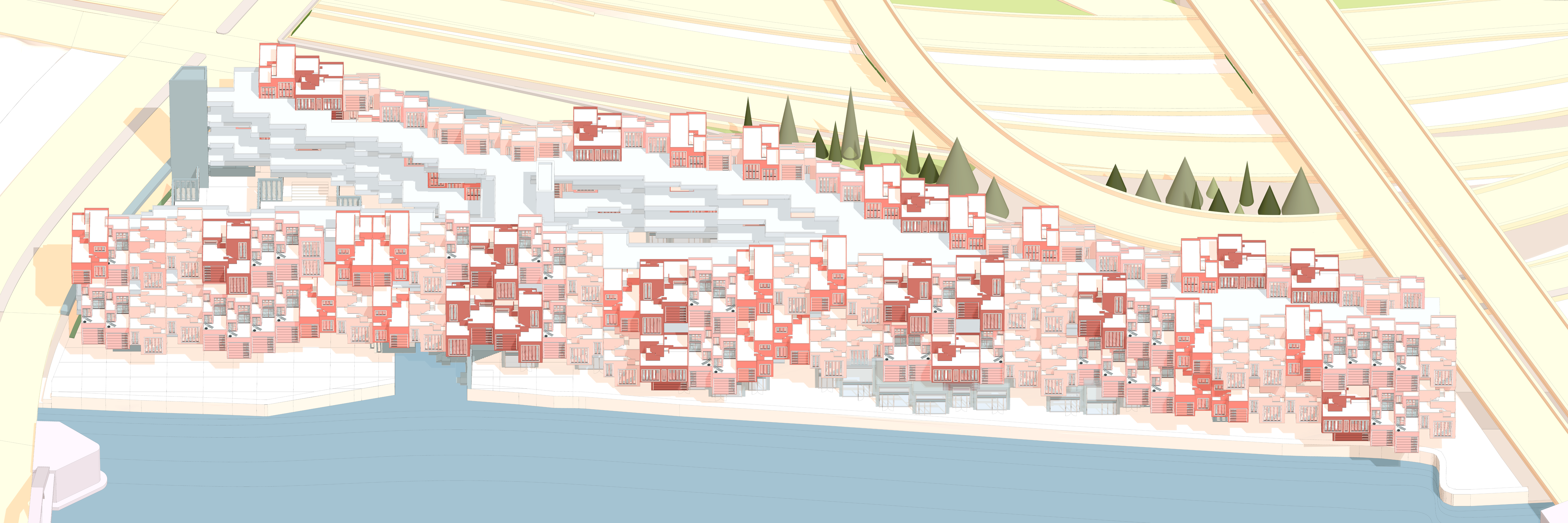
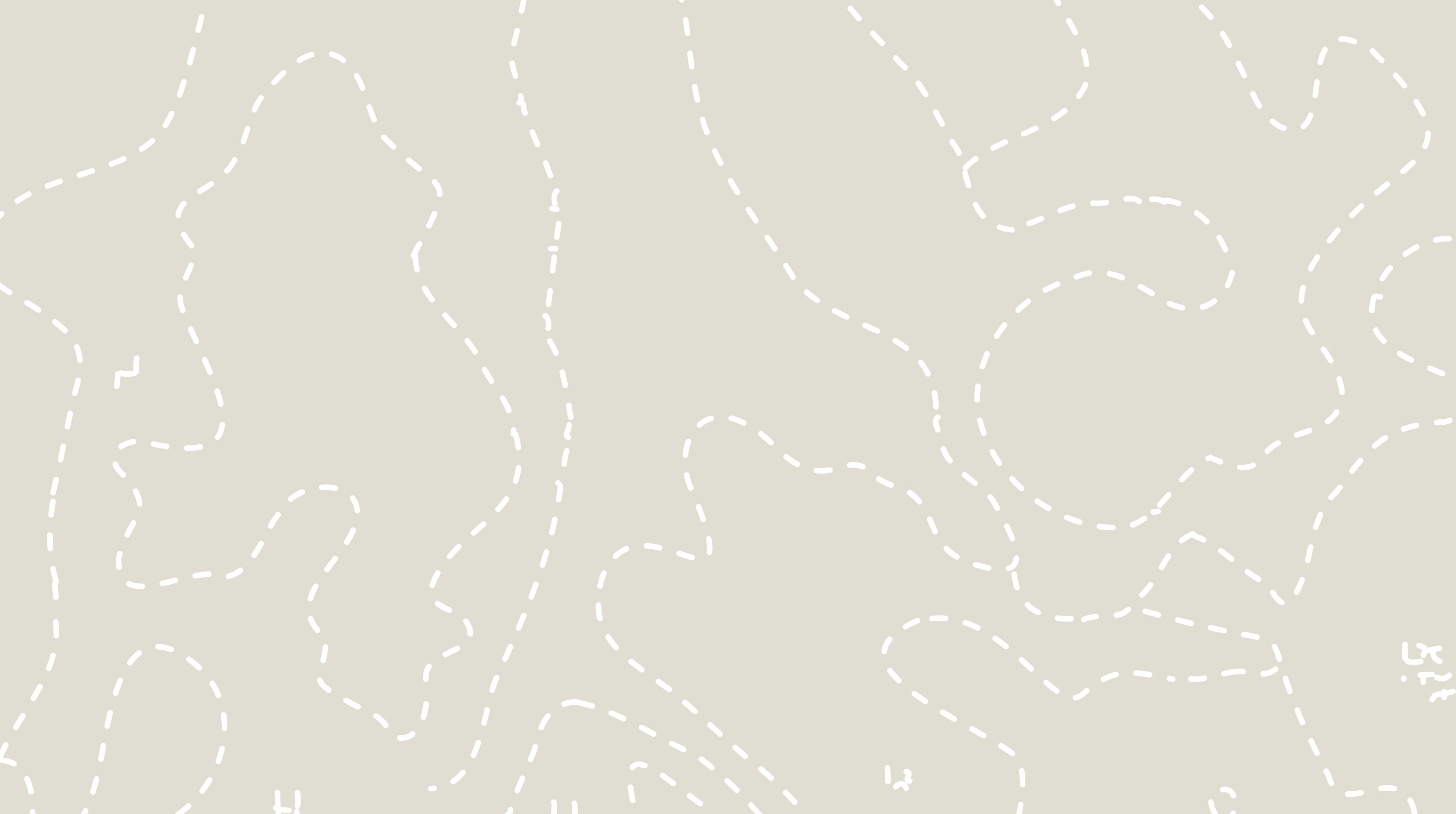
Forsyth School
Squirrels in Central Park
Delirious Axonometrics
Dreaming Streetscapes
When the AI Makes Models
The Plug-in School
Mapping Flood Maps of Istanbul

Metamart
When the AI Makes Models
Things of New York City
The Bosphorus Company of Pharmaceuticals
The Public Authority of Environmental Acts
Forest Hills Residence
The Cherrytree Machinery
BBVA Compass Bank in Auburn, AL
The Barbican: A Play of Parts
The Huber Dispatch
Rarities
Toomer House Remodel
Parcel 21
The Cappadocia Winery Project
The Cappadocia Winery Project
The Bodrum Cup
Galata Business Angels Mentor Clinic 2017
Bodrum Yadigarı: A Food Truck
KTH Event Agency
Letz! App
Calculated App
Vodafone Cube Proposal
The Money Project
Galata Business Angels Mentor Clinic 2017
Lagom
GSAPP Adjacent Guest Series: Ford Botswick
Columbia GSAPP Alumni Conversations Summer ‘22
Baking Models
Gentrified: Istanbul
Gentrified: New York City
Alvar Aalto & Nordic Modernism
Frank Lloyd F***ing Wright
New York City & The Subway: Cities and Transportation
The United States of Whatever’s Left
Architecture in Relation
Werkstatt Building of The Public Authority
Melon Samurai: Picnic
The Spaces of Claustrophobia
A Book of Selected Architectural
Works Between 2015-20
Portfolio by Taha Erdem Öztürk
To download a PDF copy, click here.
Works Between 2015-20
Portfolio by Taha Erdem Öztürk
To download a PDF copy, click here.



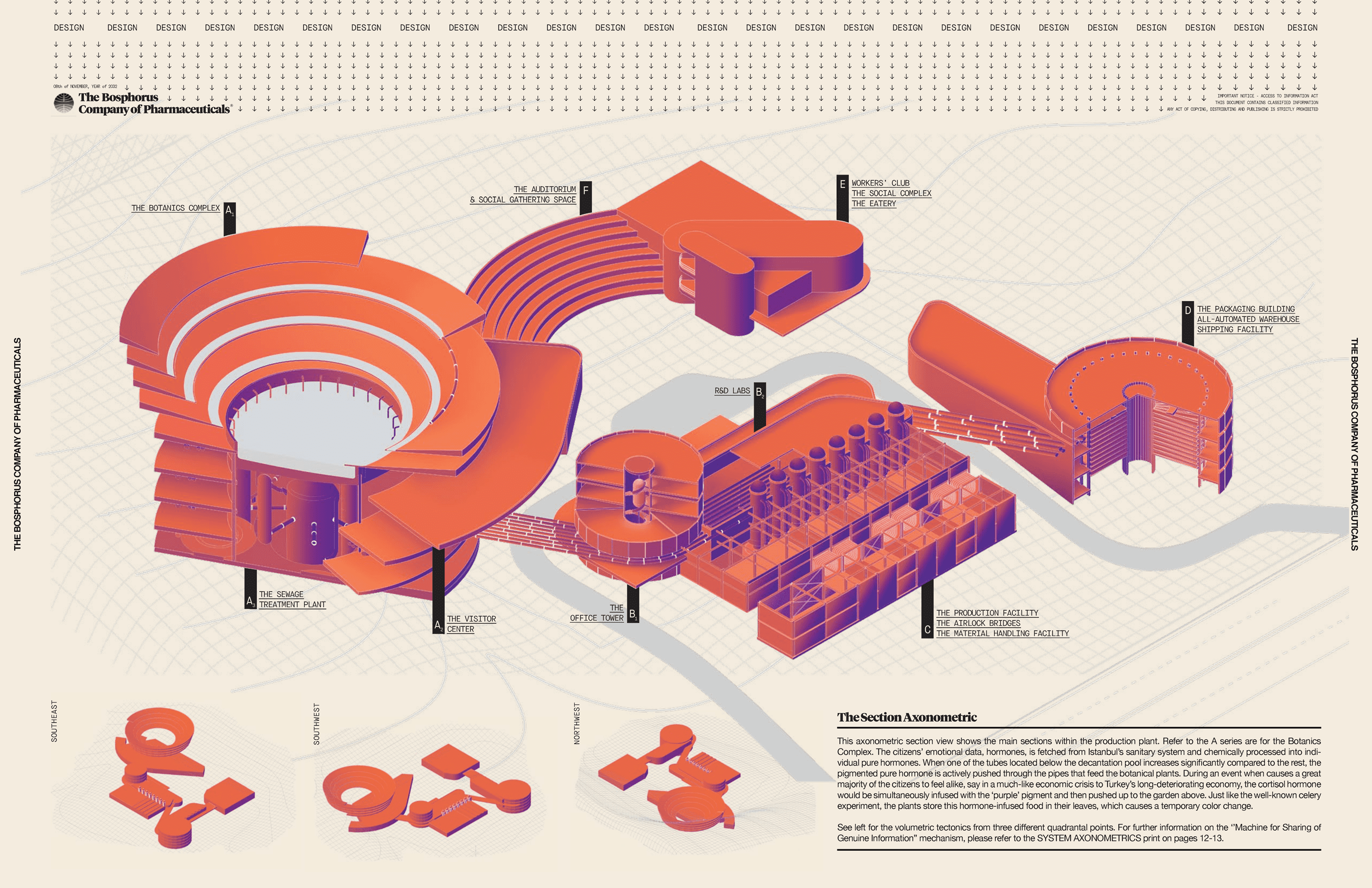





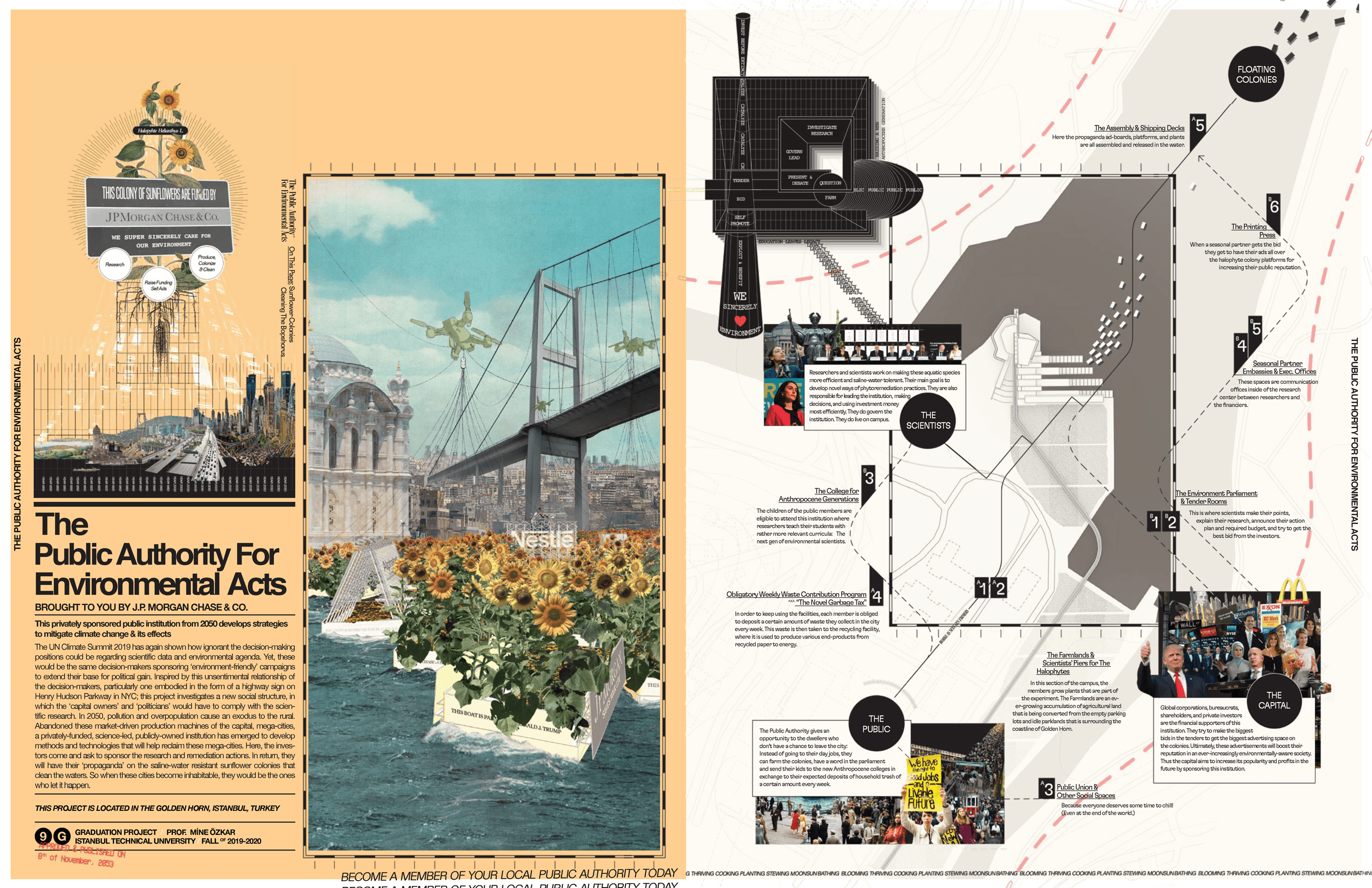
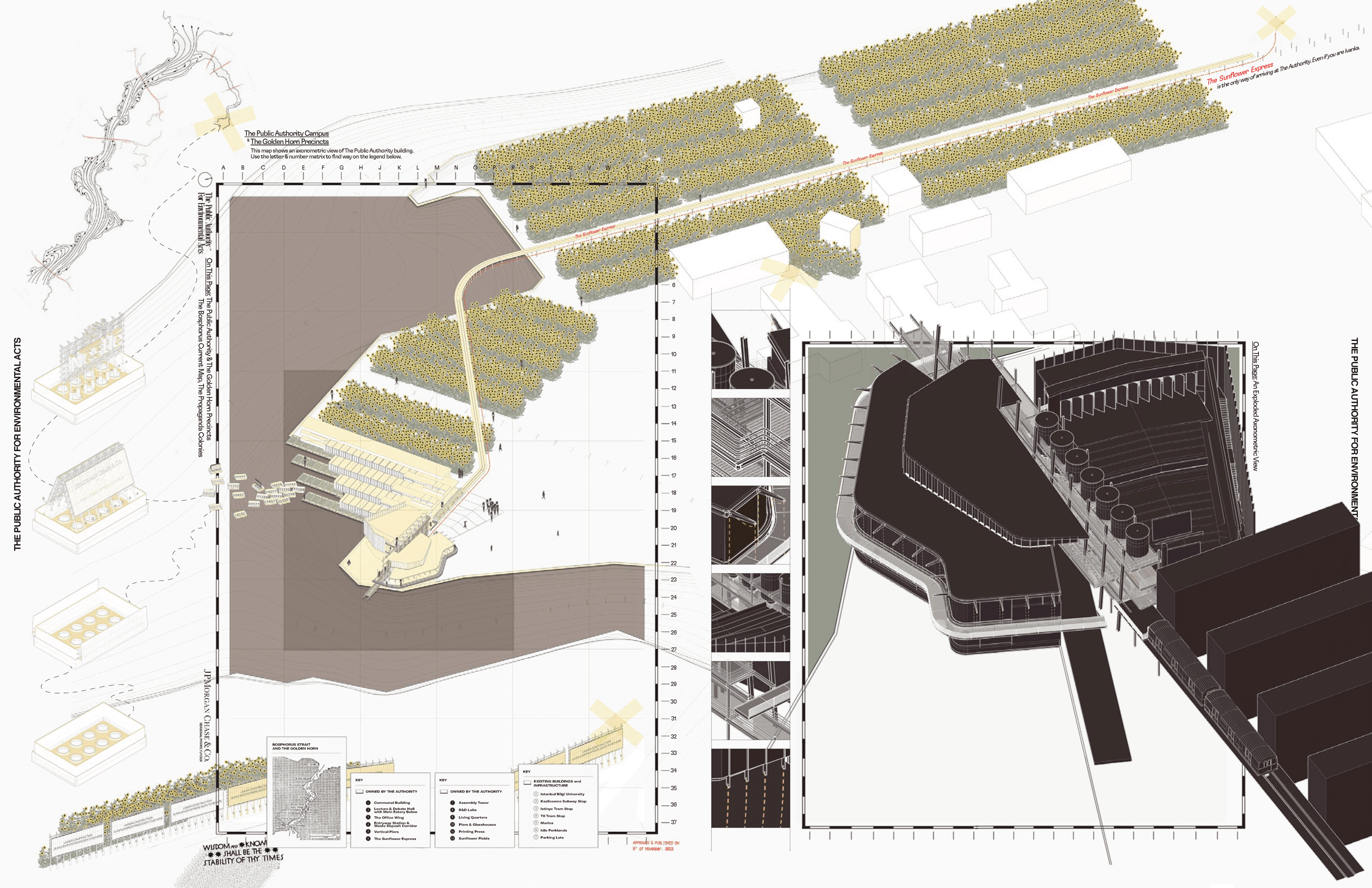





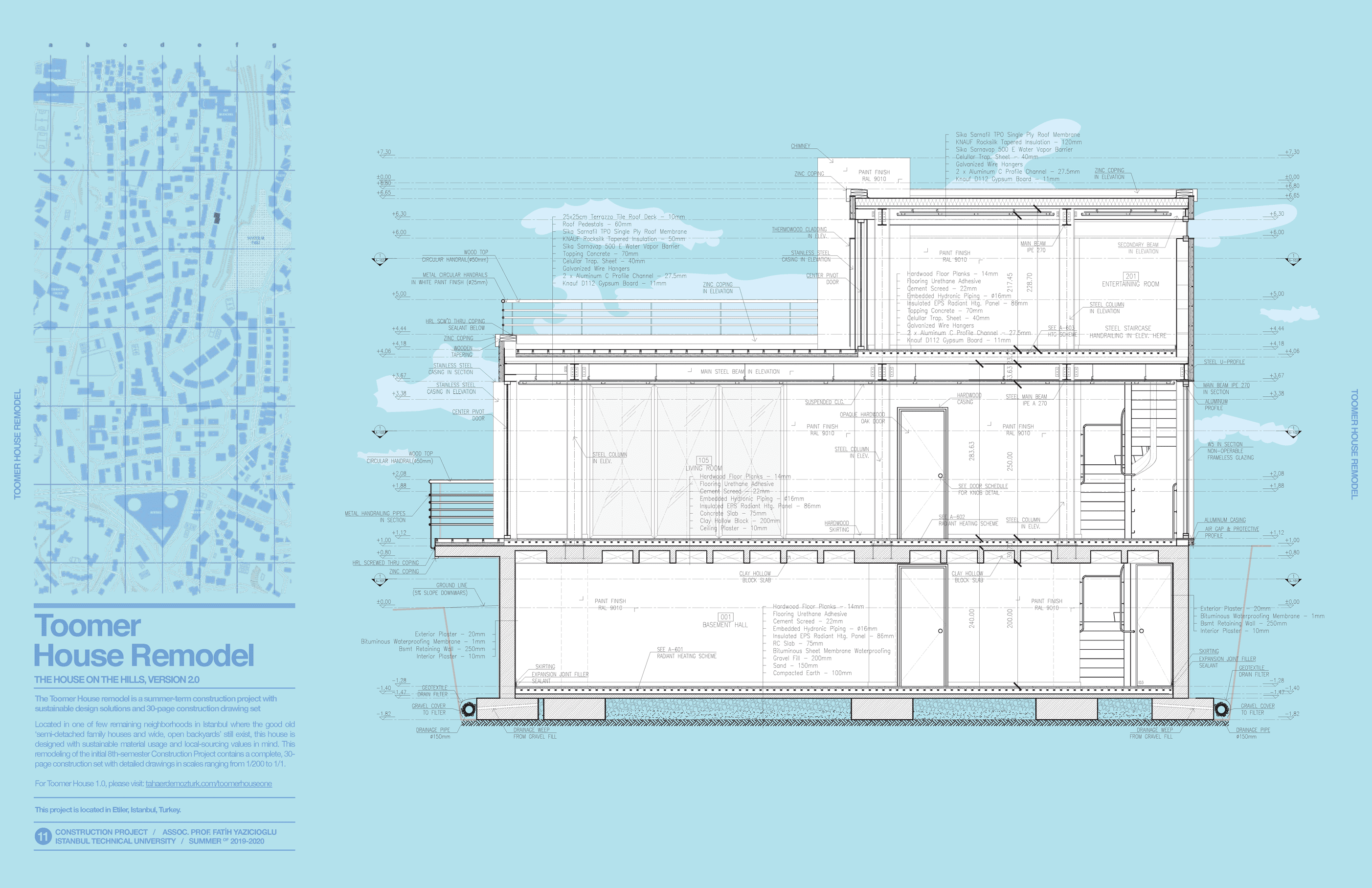

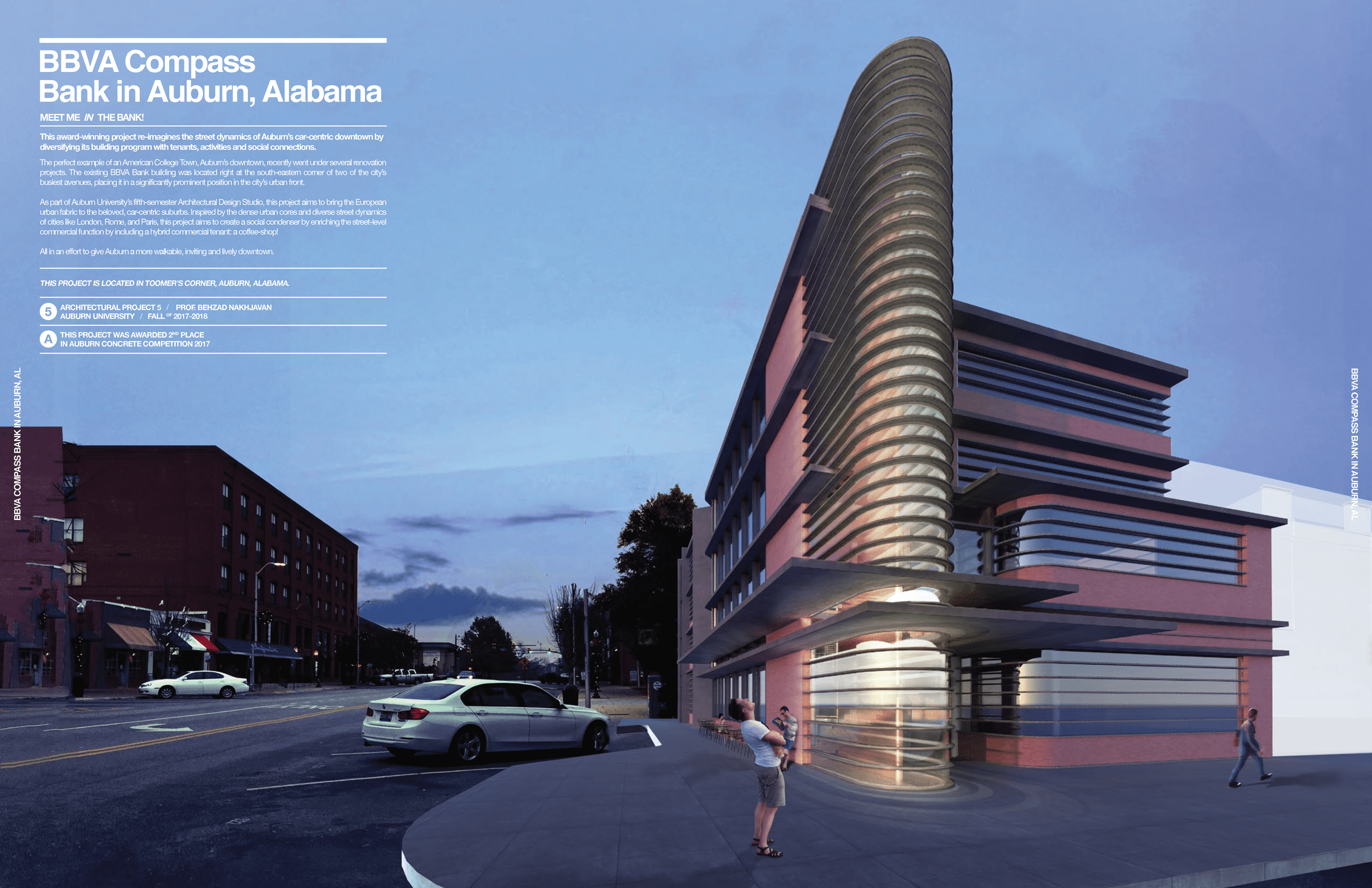






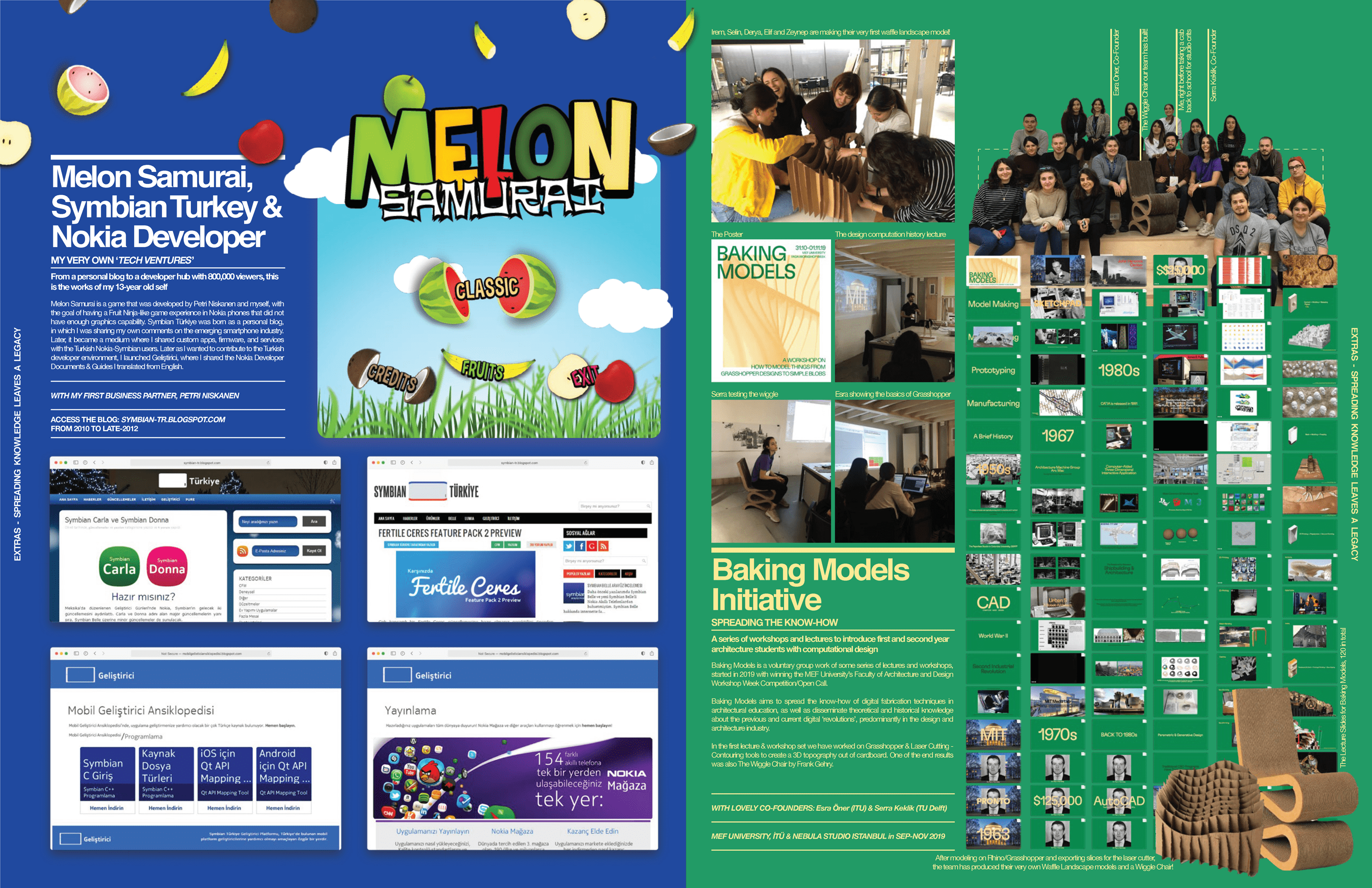

The Bosphorus Company of Pharmaceuticals, a potent private entity, resides in Beylerbeyi, a coastal enclave on Istanbul's Asian side. More than a mere corporation, it stands as a 'fictional' counterforce to the prevailing power structures that monopolize unaltered, truthful information. The Company's technology transforms its urban location into an anti-monument, a living manifesto that whispers the unspoken sentiments to the 2.5 million souls traversing the Bosphorus Bridge daily.
This anti-monument, a fusion of science and art, employs a series of chemical alchemy that metamorphoses botanical plants into a responsive, dynamic broadcast system. Nestled on a hill, it gazes upon one of the nation's most trafficked intercontinental arteries, a silent sentinel reminding sixteen million Istanbulites of their collective consciousness.
Next time the media trumpets the greatness of the Turkish economy, and the words ring hollow, a mere journey across the bridge may reveal the truth. Observe the botanical garden's hues: has the color shifted to the anxious purple of cortisol, the stress hormone? If so, the garden has spoken, and the city's pulse is laid bare for all to see.
Below is a detailed narrative of how hormones turn into visual capital, truthful sentiments, and pharmacetuicals.
The all-interconnected sewer system of Istanbul directs untreated sewage sludge to these tanks. Through a series of hydraulic steel bars, the solid material is separated, a process that reflects the city's own division and connection.
2. Bacterial Digestion
These tanks serve as a microcosm, where materials resistant to mechanical removal are broken down by microorganisms. It's a natural process that mirrors the city's own organic evolution.
3. The Settling Tank
In this chamber, sewage liquid is given time to settle, allowing the heavier sludge to sink. It's a process of patience and gravity, reflecting the city's own rhythms and cycles.
4. The Centrifuge
Here, the remaining sludge undergoes a rapid physical acceleration process. It's a metaphor for the city's own dynamic energy and transformation.
5. The Egg
This massive tank stores hormones in alignment with their molecular weight, a silent testament to order and structure, much like the city's own architectural landscape.
6. Condensation Tubes
Vertical elements concentrate hormones into a form referred to as related hormone plant-meal. It's a process of refinement and focus that echoes the city's own concentration of culture and identity.
7. Activated Charcoal Filtration
The concentrated plant-meal is deodorized, a purification process that reflects the city's own cleansing and renewal.
8. Feeding
Electric pumps send the plant-meal to the botanical complex, a journey that symbolizes the city's own pathways of nourishment and growth.
9. Semi-Permeable Membrane Pipes
These pipes allow the plant meal to nourish the plants organically, a diffusion process that mirrors the city's own organic exchange and flow.
10. Plant Meal Vapor Diffuser
When needed, these diffusers vaporize the plant meal, a subtle transformation that reflects the city's own shifts and changes.
11. The River
This artificial waterway, a conduit for the transfer of leaves, is a liquid highway that mirrors the city's own flow and connection.
12. The Decantation Pool
Here, leaves and water engage in osmosis, extracting organic molecules in a process that echoes the city's own extraction of meaning and substance.
13. Transferring Hormones to the Production Facility
The melatonin hormone is sent to the production facility, a journey that reflects the city's own path towards innovation and discovery.
14. The Furnaces
Here, liquid hormones are exposed to extremes, a metaphor for the city's own trials and resilience.
15. Workers' Prep Section
A transitional space where workers prepare, mirroring the city's own preparation and readiness.AirlocksThese airlocks maintain a controlled environment, reflecting the city's own balance and stability.
16. The Production Lines
In this isolated realm, chemical engineers shape the pre-final matter, artisans in a world that mirrors the city's own crafting of destiny.
17. Pharmaceutical Development
Different organic components are combined here, a creative alchemy that echoes the city's own synthesis of ideas and innovation.
18. The Silos
These silos hold the hormones in various states, a metaphor for the city's own diverse states of being and transformation.
19. Pharmaceutical Processing
Derived and processed pharmaceutical is shaped into pill form, a transformation that reflects the city's own shaping of dreams and realities.
20. Final Product Form-giving
Pressure and form converge to create solid pills, a process that mirrors the city's own creation of structure and foundation.
21. Automated Packaging and Storage Facility
This facility symbolizes efficiency and order, reflecting the city's own striving for progress and organization.
22. Packaging
In this final stage, the pills are prepared for their journey, a reflection of the city's own readiness to face the future, poised and packaged for what lies ahead.
The UN Climate Summit 2019 has again shown how ignorant the decision-making positions could be regarding scientific data and environmental agenda. Yet, these would be the same decision-makers sponsoring ‘environment-friendly’ campaigns to extend their base for political gain. Inspired by this unsentimental relationship of the decision-makers, particularly one embodied in the form of a highway sign on Henry Hudson Parkway in NYC; this project investigates a new social structure, in which the ‘capital owners’ and ‘politicians’ would have to comply with the scien- tific research. In 2050, pollution and overpopulation cause an exodus to the rural. Abandoned these market-driven production machines of the capital, mega-cities, a privately-funded, science-led, publicly-owned institution has emerged to develop methods and technologies that will help reclaim these mega-cities. Here, the inves- tors come and ask to sponsor the research and remediation actions. In return, they will have their ‘propaganda’ on the saline-water resistant sunflower colonies that clean the waters.
So when these cities become inhabitable, they would be the ones who let it happen.
The perfect example of an American College Town, Auburn’s downtown, recently went under several renovation projects. The existing BBVA Bank building was located right at the south-eastern corner of two of the city’s busiest avenues, placing it in a significantly prominent position in the city’s urban front. As part of Auburn University’s fifth-semester Architectural Design Studio, this project aims to bring the European urban fabric to the beloved, car-centric suburbs. Inspired by the dense urban cores and diverse street dynamics of cities like London, Rome, and Paris, this project aims to create a social condenser by enriching the street-level commercial function by including a hybrid commercial tenant: a coffee-shop! All in an effort to give Auburn a more walkable, inviting and lively downtown.
Forest Hills
Residence
A HISTORICAL TOWNHOUSE RENOVATION PROJECT IN FOREST HILLS, QUEENS, NEW YORK
PROFESSIONAL PROJECT / ARCHI-TECTONICS, NYC
Located in America’s one of the ifrst planned communities, Forest Hills House includes simple yet beautiful design details
Designed by Grosvenor Atterbury & Frederick Law Olmsted, who also is the designer of Central Park, NY; the Forest Hills Houses are a model for American suburan living. As a part of my summer internship in Archi-Tectonics in New York City, I was responsible from surveying, drafting, conceptual and architectural design, interior design - including custom furniture design & furniture specs, engineering solutions, legal obligations and architectural represen- tation and visualization. I worked with Department of Buildings, 2LS Engineering (with structural and mechanical engineering solutions), Porcelanosa and Poliform closely throughout the design process.
This project is located in Forest Hills, Queens, NY.
This project is a Professional Work I worked on during a summer internship at Archi-Tectonics, NYC - An international award-winning architectural design office founded by Winka Dubbeldam.
Remodel
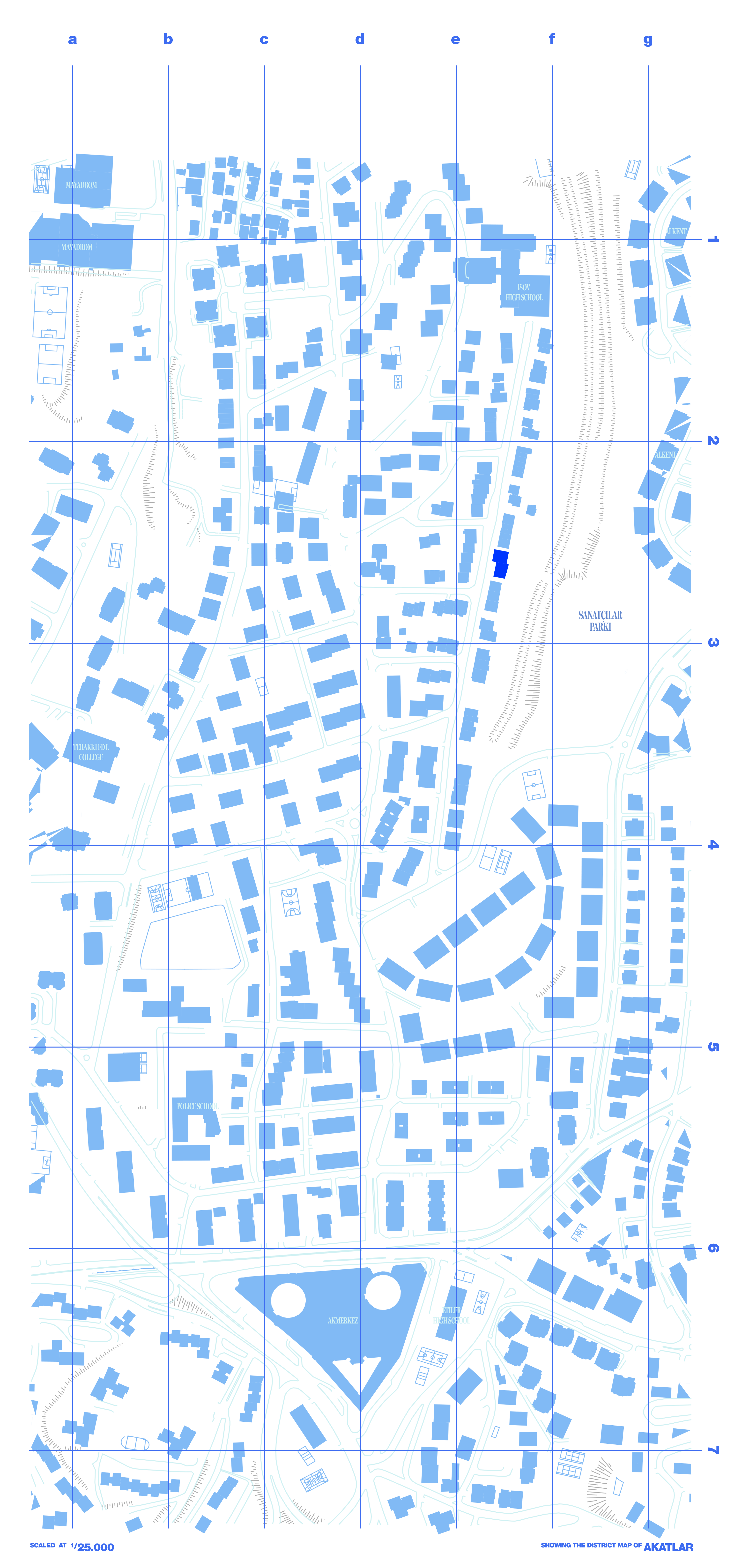
Gentrified: Istanbul
A LECTURE ON THE HISTORY OF GENTRIFICATION IN ISTANBUL
Part of the Urban History Class in Auburn University.
Page: 65 Pages
More information & download links available upon request.
Professor/Lecturer/Advisor Assoc. Prof. Carla Keyvanian, PhD, MIT
This work is licensed under a Creative Commons Attribution-NonCommercial-NoDerivatives 4.0 International License.

Gentrified: New York City
A LECTURE ON THE HISTORY OF GENTRIFICATION IN NYC
Part of the Interior Architecture Studio in Istanbul Technical University.
More information & download links available upon request.
Professor/Lecturer/Advisor Ebru Ersöz, PhD, İTÜ
This work is licensed under a Creative Commons Attribution-NonCommercial-NoDerivatives 4.0 International License.

The Werkstatt Building for The Public Authority
A PARALLEL WORK TO THE PUBLIC AUTHORITY OF ENVIRONMENTAL ACTS
Part of the Graphical Representation Techniques class in Istanbul Technical University.
From the PDF:
“An institution, a publicly-owned authority that is funded by the private investors who are seeking their way out of a series of catastrophic environmental events which leads up to a massive exodus out of megacities of today like Istanbul, New York or London - ultimately hurting the global economy and biggest of the biggest companies we know today.
This institution is here to save the environments using floating platforms that are carrying GMO-sunflowers to clean up the waters.
The Istanbul Campus of this research center/office for political design/debate space/investor embassy sort of a complex is in where the golden horn splits into two different waterways. Here please find the old German Werkstatt, which was built sometime around World War I by Germans for no reason! This building will be repurposed into an entryway for the rest of the complex, which is known to do research and cocktails for the bureaucrats that are doing, well, some work here that even I, the imaginator of all this graduation project mess, cannot really tell.
In the following pages, you are welcomed to a journey with me, Taha, through the change of this Werkstatt from a nice and cozy workshop into an accidental urban pool: The climate change and pollution comes with the rising sea levels! And please notice every single mark on the walls and the floors, and the construction materials and the gigantic poster made out of fabric saying ‘The Public Authority will be here soon’ in reverse. ”
Lecturer Bahadır Numan, PhD, İTÜ; Sonya Grace TÜRKMAN, PhD, İTÜ
This work is a part of THE PUBLIC AUTHORITY OF ENVIRONMENTAL ACTS project. Please click here for more.
This work is licensed under a Creative Commons Attribution-NonCommercial-NoDerivatives 4.0 International License.

The Subway
& How It Shaped The City Above It
A LECTURE ON THE CORRELATION BETWEEN THE CITIES & TRANSPORTATION
Part of a guest lecture for ‘Exploring Places’ Class by Sami Yücel at MEF University
More information & download links available upon request.
Lecturer Sami Yücel, MEF University
This work is licensed under a Creative Commons Attribution-NonCommercial-NoDerivatives 4.0 International License.

Alvar Aalto &
The Nordic Modernism
A LECTURE-PRESENTATION I HAVE MADE UPON MY RETURN FROM THE FINLAND TRAVEL GRANT PROGRAM




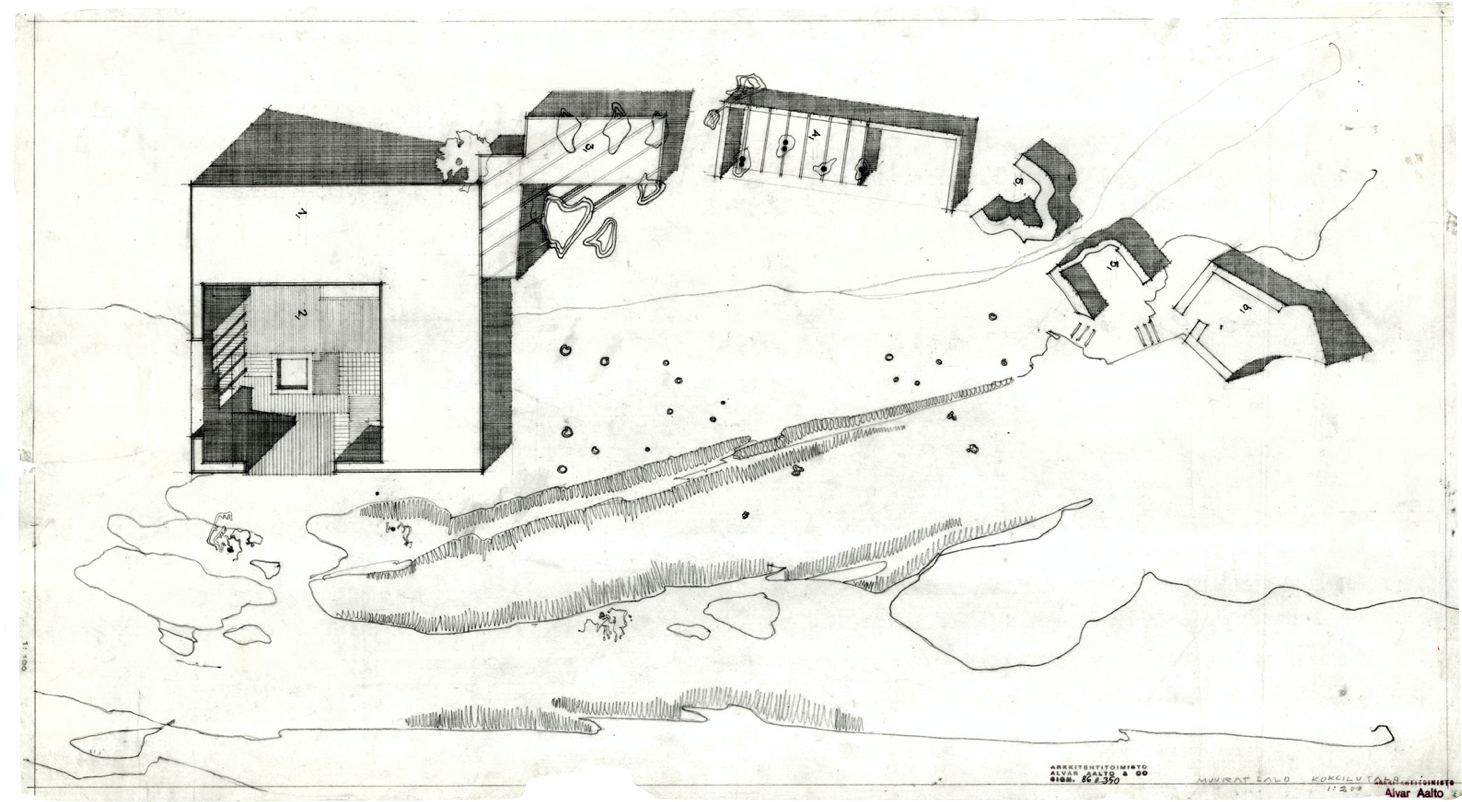
A Book of Selected Architectural Works Between 2015-20
A PORTFOLIO
Please click here to start reading online.
Paper: 120g Matte Finish
Dimensions: W 6-3/8” x H 8-6/25”
More information & shipment available upon request.
Special thanks to Archi-Tectonics, NYC, LLC and Winka Dubbeldam for The Forest Hills Residence project.
This work is licensed under a Creative Commons Attribution-NonCommercial-NoDerivatives 4.0 International License.

Taha’s Small Book
Full of Stuff He Made
A COLLECTION OF WORKS, A STUDIO WORK
Please click here to start reading online.
Paper: 120g Matte Finish
Dimensions: W 6-3/8” x H 8-6/25”
This work is licensed under a Creative Commons Attribution-NonCommercial-NoDerivatives 4.0 International License.

Future Visions:
Moscow - New Urbanity & New Architecture
A COLLECTIVE MAGAZINE OF STUDIO WORKS
Dimensions: A4
More information available upon request.
Studio Prof. Dr. Ayşe Şentürer, PhD, İTÜ & Erenalp Büyüktopçu, İTÜ
This work is licensed under a Creative Commons Attribution-NonCommercial-NoDerivatives 4.0 International License.


